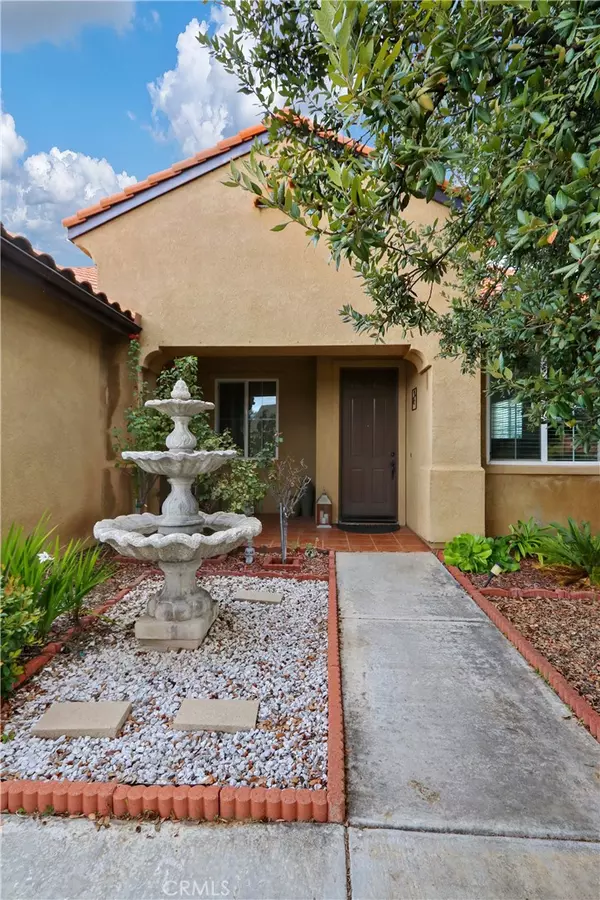$600,000
$575,000
4.3%For more information regarding the value of a property, please contact us for a free consultation.
33783 Wagon Train DR Wildomar, CA 92595
4 Beds
2 Baths
2,215 SqFt
Key Details
Sold Price $600,000
Property Type Single Family Home
Sub Type Single Family Residence
Listing Status Sold
Purchase Type For Sale
Square Footage 2,215 sqft
Price per Sqft $270
MLS Listing ID AR24052751
Sold Date 06/21/24
Bedrooms 4
Full Baths 2
Condo Fees $89
HOA Fees $89/mo
HOA Y/N Yes
Year Built 2005
Lot Size 6,969 Sqft
Property Description
Beautiful single story home that is an entertainer’s delight, located in The Farm. Whether you are a seasoned chef or an enthusiastic home cook, this spacious kitchen, with many cabinets, offers endless possibilities for your culinary adventures. The kitchen island is great for meal prepping, gathering for casual meals, or coffee breaks. The kitchen opens to the family room, allowing relaxed gatherings with conversations with the cook, and effortless entertaining. Plenty of windows to provide natural light and ventilation. Bright and airy, with 2,894 square feet, this home feels anything but small. Great floor plan allows for entertaining, while sleeping quarters are kept private by hallway. As you exit the living area, the bedrooms are located on the opposite side of the house. The primary bedroom is oversized with a bathroom en suite. The large bathroom has a separate shower and soaking tub with a spacious walk-in closet. The other 3 bedrooms are good sized with large closets. Home also has a large laundry room with plenty of storage space. Covered patio allows for BBQ and seating area to entertain guests. Fantastic corner lot centrally located to 15 and 215 freeways. The Farm has low association fees, plus all these amenities: 600 Acres Common Area, 38 Acres of Citrus Groves, Amphitheater, 3 Pools, 2 Spas, Main Pond (Catch & Release), Baseball/Soccer Field, Basketball Court, Tennis Court, 2 RV Storage Areas, Hiking Trails, Picnic Area, 2 Tot Lots.
Location
State CA
County Riverside
Area Srcar - Southwest Riverside County
Zoning R-T
Rooms
Main Level Bedrooms 4
Interior
Interior Features Breakfast Bar, Separate/Formal Dining Room, Pantry, All Bedrooms Down, Bedroom on Main Level, Main Level Primary, Primary Suite, Walk-In Pantry
Heating Central
Cooling Central Air
Flooring Carpet, Tile
Fireplaces Type Family Room
Fireplace Yes
Laundry Laundry Room
Exterior
Garage Spaces 2.0
Garage Description 2.0
Pool Association
Community Features Biking, Fishing, Hiking, Lake, Park
Utilities Available Cable Available, Electricity Connected, Natural Gas Connected, Water Connected
Amenities Available Call for Rules, Clubhouse, Sport Court, Barbecue, Picnic Area, Playground, Pool, Spa/Hot Tub, Trail(s)
View Y/N Yes
View Peek-A-Boo
Attached Garage Yes
Total Parking Spaces 2
Private Pool No
Building
Lot Description Corner Lot
Story 1
Entry Level One
Sewer Public Sewer
Water Public
Level or Stories One
New Construction No
Schools
School District Lake Elsinore Unified
Others
HOA Name The Farm Property Owners Association
Senior Community No
Tax ID 362641003
Acceptable Financing Cash to Existing Loan, Conventional
Listing Terms Cash to Existing Loan, Conventional
Financing FHA
Special Listing Condition Standard
Read Less
Want to know what your home might be worth? Contact us for a FREE valuation!

Our team is ready to help you sell your home for the highest possible price ASAP

Bought with Jessica Navarrete • TNG REAL ESTATE CONSULTANTS






