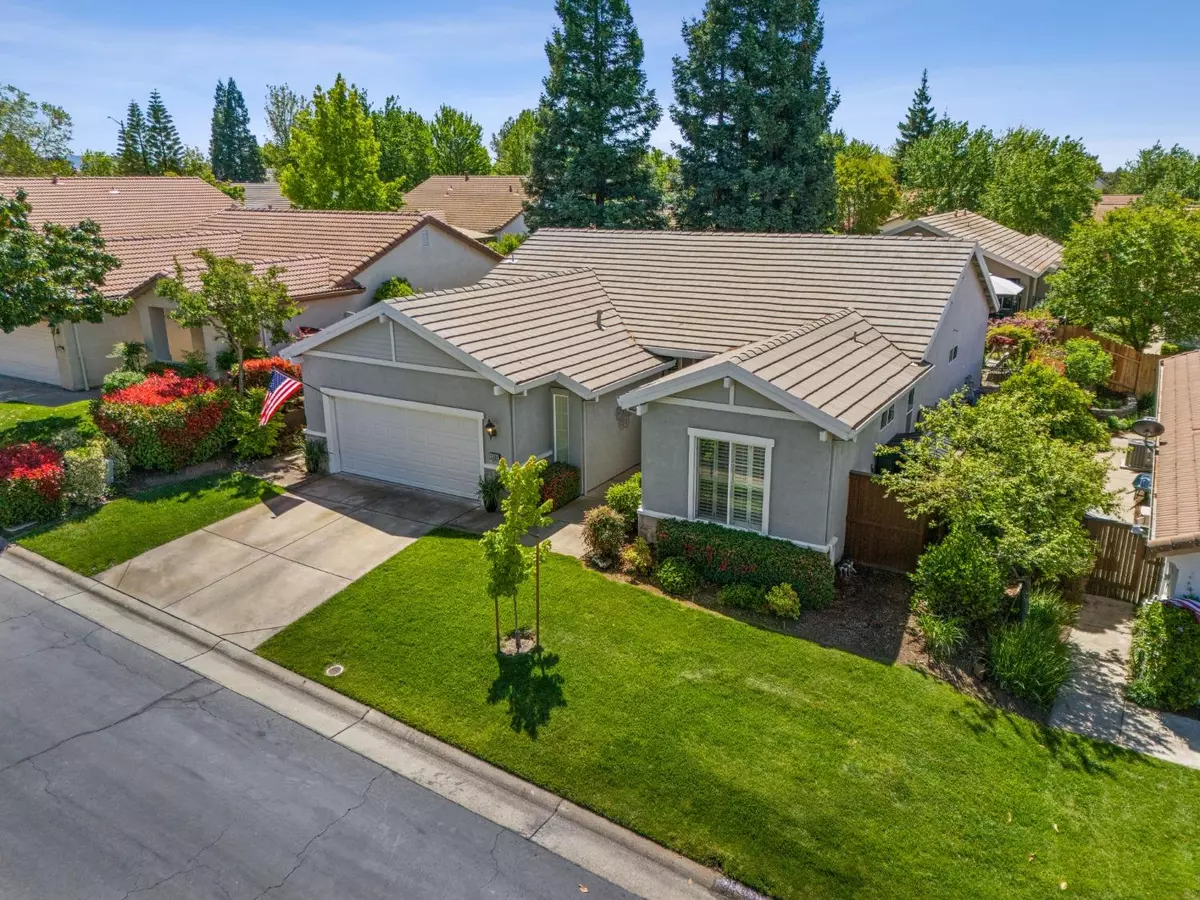$690,000
$692,000
0.3%For more information regarding the value of a property, please contact us for a free consultation.
2520 Sasparilla CT Rocklin, CA 95765
2 Beds
2 Baths
1,841 SqFt
Key Details
Sold Price $690,000
Property Type Single Family Home
Sub Type Single Family Residence
Listing Status Sold
Purchase Type For Sale
Square Footage 1,841 sqft
Price per Sqft $374
Subdivision Springfield
MLS Listing ID 224035228
Sold Date 06/18/24
Bedrooms 2
Full Baths 2
HOA Fees $253/mo
HOA Y/N Yes
Originating Board MLS Metrolist
Year Built 1999
Lot Size 6,591 Sqft
Acres 0.1513
Lot Dimensions 6591 sq ft
Property Description
Stunning, turn key home on a cul-de-sac! Shows like a model! Quiet, private backyard and covered patio. Great floorplan with 2 bedrooms, 2 baths, den (or office) Scraped bamboo floors, gas fireplace, elegant light fixtures and plantation shutters are just a few of the many upgrades! The updated kitchen has white cabinets, quartz counters, new induction range, new microwave, and pantry! The sellers have recently replaced the garage door and all the ceiling fans. This home has SOLAR system ($30,000.) that is owned by the sellers! With the increased cost of PGE, this is an enormous benefit. Twenty solar panels provide power for the house and electric cars. PG&E bills are available to view. Even with 24/7 AC, the bills are minimal! Explore all the amenities at Springfield ! Pool, clubhouse, tennis/pickle ball courts, and a large variety of clubs, classes and social activities. The association provides front yard landscaping services, the gates and common areas.
Location
State CA
County Placer
Area 12765
Direction Park past stop sign at top of the hill. First left to gate on Coldwater Right on Sasparilla Ct
Rooms
Family Room Cathedral/Vaulted
Master Bathroom Shower Stall(s), Double Sinks, Tile, Walk-In Closet
Master Bedroom Walk-In Closet
Living Room Cathedral/Vaulted, Great Room
Dining Room Dining Bar, Dining/Family Combo
Kitchen Breakfast Area, Pantry Closet, Quartz Counter
Interior
Interior Features Formal Entry
Heating Central, Fireplace(s), Gas, Natural Gas
Cooling Ceiling Fan(s), Central, Whole House Fan
Flooring Bamboo, Carpet
Fireplaces Number 1
Fireplaces Type Living Room, Gas Piped
Window Features Bay Window(s),Dual Pane Full,Window Coverings
Appliance Gas Water Heater, Dishwasher, Disposal, Microwave, Self/Cont Clean Oven, Electric Cook Top, ENERGY STAR Qualified Appliances
Laundry Cabinets, Sink, Gas Hook-Up, Inside Room
Exterior
Garage Attached, Garage Door Opener, Garage Facing Front
Garage Spaces 2.0
Fence Back Yard, Wood
Pool Built-In, Common Facility
Utilities Available Cable Available, Public, Solar, Natural Gas Connected
Amenities Available Pool, Clubhouse, Tennis Courts
Roof Type Tile
Street Surface Paved
Porch Covered Patio
Private Pool Yes
Building
Lot Description Auto Sprinkler F&R, Cul-De-Sac, Gated Community
Story 1
Foundation Slab
Sewer In & Connected
Water Public
Architectural Style Traditional
Level or Stories One
Schools
Elementary Schools Rocklin Unified
Middle Schools Rocklin Unified
High Schools Rocklin Unified
School District Placer
Others
HOA Fee Include MaintenanceGrounds, Pool
Senior Community Yes
Restrictions Age Restrictions
Tax ID 374-110-027-000
Special Listing Condition None
Pets Description Cats OK, Dogs OK
Read Less
Want to know what your home might be worth? Contact us for a FREE valuation!

Our team is ready to help you sell your home for the highest possible price ASAP

Bought with Lyon Real Estate LP






