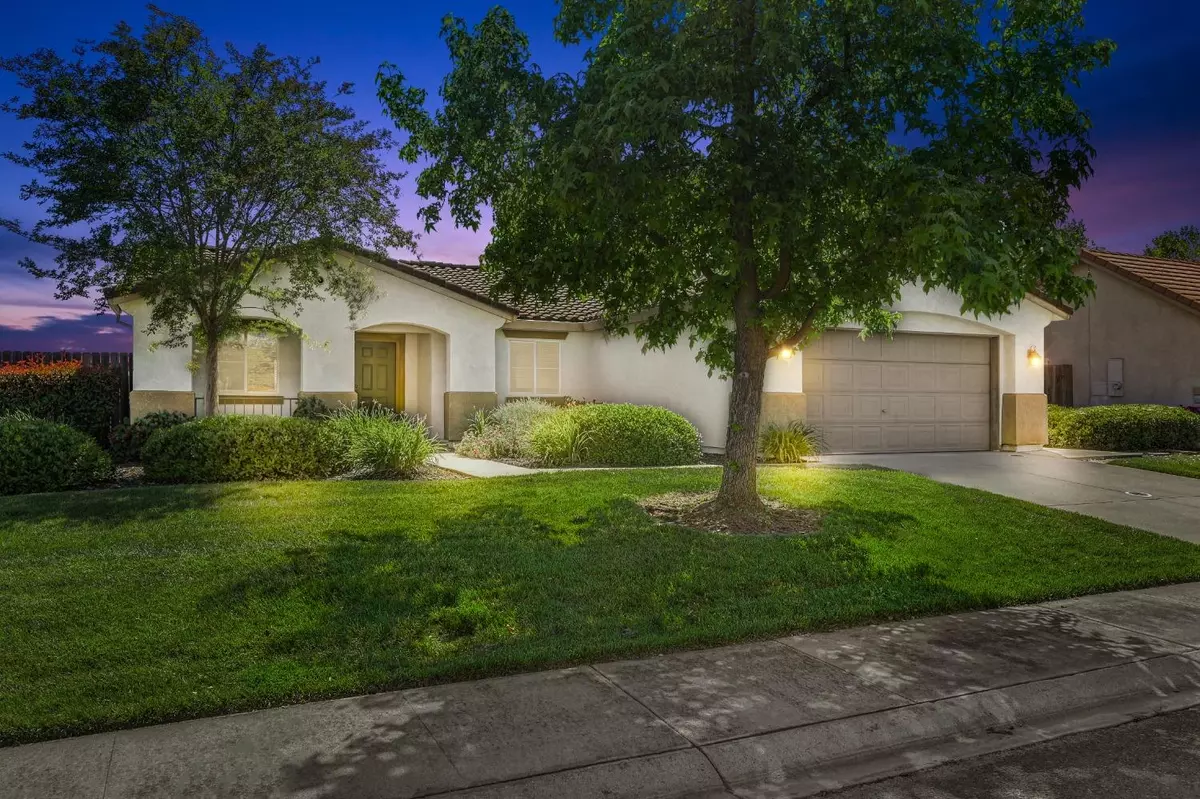$570,000
$548,888
3.8%For more information regarding the value of a property, please contact us for a free consultation.
4529 Rosecliff CIR Mather, CA 95655
3 Beds
2 Baths
1,716 SqFt
Key Details
Sold Price $570,000
Property Type Single Family Home
Sub Type Single Family Residence
Listing Status Sold
Purchase Type For Sale
Square Footage 1,716 sqft
Price per Sqft $332
Subdivision Independence At Mather
MLS Listing ID 224052412
Sold Date 06/10/24
Bedrooms 3
Full Baths 2
HOA Fees $110/mo
HOA Y/N Yes
Originating Board MLS Metrolist
Year Built 2002
Lot Size 8,329 Sqft
Acres 0.1912
Property Description
**SUPER STUNNING** Welcome to 4529 Rosecliff Cir, tucked inside one of Sacramento's BEST KEPT SECRET Neighborhoods of MATHER! Most don't know about this GEM OF A NEIGHBORHOOD, but once you drive into this neighborhood, you will find a super quiet, extremely well maintained/manicured lawns, tons of open nature preserves, Walking Trails, Parks and so much more. THIS IS TRULY the BEST FIND of the year! This AMAZING SINGLE STORY home, offering 3-Bedrooms, 2-Full Bathrooms, Large Kitchen, Living Room with high vaulted ceilings, custom built in cabinets, high quality wood-laminate flooring, and windows that look out onto a low maintenance yard, overlooking a massive federally protected Nature Preserve, NEVER TO BE BUILT ON! This is peace and quiet at its finest! The Primary Bathroom has been updated as well. His/Her walk-in closets, and tons of linen/storage closet space. Boasting 1,716-Sqft of free flowing living space, this home is incredible for just about anyone that wants a little Zen in their life! ALL INSPECTIONS have been done for you, and this home is READY NOW! Don't wait to see it, as it will be gone FAST! Clear your Sat/Sun to see it up close for yourself. Front Yards are completely maintained by the HOA. At this PRICE...You have to RUN not WALK!
Location
State CA
County Sacramento
Area 10655
Direction HWY-50 to SOUTH on Zinfandel Drive, to RIGHT on Woodring Drive to LEFT on Rosecliff Cir, to 4529 Rosecliff Cir. Welcome to your NEW HOME!
Rooms
Master Bathroom Shower Stall(s), Tile, Walk-In Closet 2+, Window
Master Bedroom Ground Floor
Living Room Great Room, View
Dining Room Breakfast Nook, Space in Kitchen, Dining/Living Combo
Kitchen Breakfast Area, Pantry Cabinet, Ceramic Counter, Tile Counter
Interior
Interior Features Cathedral Ceiling
Heating Central, Natural Gas
Cooling Ceiling Fan(s), Central, Whole House Fan
Flooring Carpet, Laminate, Tile, Vinyl, Wood
Window Features Dual Pane Full,Window Coverings,Window Screens
Appliance Free Standing Gas Range, Free Standing Refrigerator, Dishwasher, Disposal, Plumbed For Ice Maker
Laundry Dryer Included, Washer Included, Inside Room
Exterior
Parking Features Attached, Garage Door Opener, Garage Facing Front
Garage Spaces 2.0
Fence Back Yard, Metal, Fenced, Wood
Utilities Available Cable Available, Public, Electric, Underground Utilities, Natural Gas Connected
Amenities Available Playground, Tennis Courts, Greenbelt, Trails, Park, Other
View Garden/Greenbelt, Other
Roof Type Cement,Spanish Tile
Topography Level
Porch Covered Patio
Private Pool No
Building
Lot Description Curb(s)/Gutter(s), Shape Regular, Greenbelt, Street Lights, Landscape Back, Landscape Front, Low Maintenance
Story 1
Foundation Concrete, Slab
Sewer In & Connected
Water Meter on Site, Water District
Architectural Style Mediterranean
Schools
Elementary Schools Folsom-Cordova
Middle Schools Folsom-Cordova
High Schools Folsom-Cordova
School District Sacramento
Others
HOA Fee Include MaintenanceGrounds
Senior Community No
Tax ID 067-0390-018-0000
Special Listing Condition None
Read Less
Want to know what your home might be worth? Contact us for a FREE valuation!

Our team is ready to help you sell your home for the highest possible price ASAP

Bought with Folsom Lake Realty






