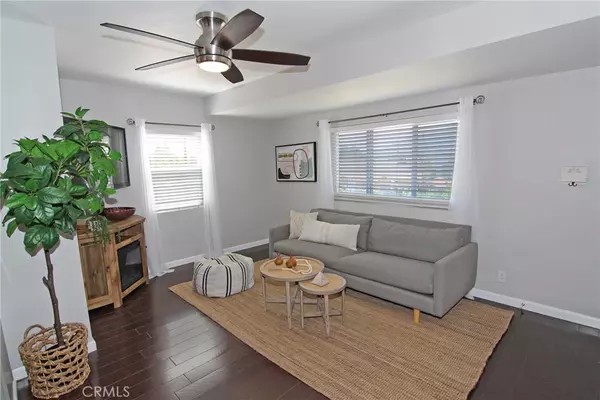$756,000
$824,999
8.4%For more information regarding the value of a property, please contact us for a free consultation.
2823 Altura AVE La Crescenta, CA 91214
2 Beds
1 Bath
779 SqFt
Key Details
Sold Price $756,000
Property Type Single Family Home
Sub Type Single Family Residence
Listing Status Sold
Purchase Type For Sale
Square Footage 779 sqft
Price per Sqft $970
MLS Listing ID SR24077086
Sold Date 06/07/24
Bedrooms 2
Full Baths 1
HOA Y/N No
Year Built 1941
Lot Size 4,861 Sqft
Property Description
Great single story charmer with an open floor plan which connects the living/dining areas with the kitchen, and french doors that lead outside for that perfect California indoor/outdoor feel! The interior was renovated in 2016. It has 2 bedrooms and 1 bathroom with an attached 1-car garage. The driveway has stamped concrete with parking space for more vehicles. The concrete continues around back creating the perfect patio spot for entertaining under the La Crescenta stars! Close to freeway access, shopping centers, and restaurants, including the idyllic, historic downtown Montrose shopping district. Blue ribbon schools, La Crescenta Elementary and Crescenta Valley High are walkable and part of the award-winning Glendale Unified school district. This property is close to Burbank, Pasadena, and Glendale. Don't miss a chance to own this great property.
Location
State CA
County Los Angeles
Area 635 - La Crescenta/Glendale Montrose & Annex
Zoning LCR1YY
Rooms
Main Level Bedrooms 2
Interior
Interior Features All Bedrooms Down
Cooling Wall/Window Unit(s)
Fireplaces Type None
Fireplace No
Laundry In Garage
Exterior
Garage Driveway
Garage Spaces 1.0
Garage Description 1.0
Pool None
Community Features Foothills
Utilities Available Sewer Connected
View Y/N Yes
View Mountain(s), Neighborhood
Attached Garage Yes
Total Parking Spaces 3
Private Pool No
Building
Lot Description Back Yard
Story 1
Entry Level One
Sewer Public Sewer
Water Public
Level or Stories One
New Construction No
Schools
School District Glendale Unified
Others
Senior Community No
Tax ID 5801017008
Acceptable Financing Submit
Listing Terms Submit
Financing Conventional
Special Listing Condition Standard
Read Less
Want to know what your home might be worth? Contact us for a FREE valuation!

Our team is ready to help you sell your home for the highest possible price ASAP

Bought with Joseph Biglari • BERKSHIRE HATHAWAY Crest R.E.






