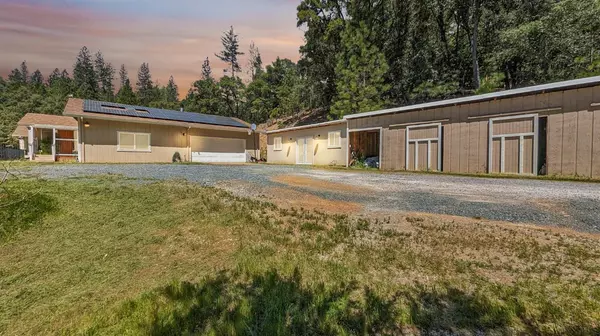$550,000
$550,000
For more information regarding the value of a property, please contact us for a free consultation.
12511 Tabeaud RD Pine Grove, CA 95665
4 Beds
3 Baths
2,960 SqFt
Key Details
Sold Price $550,000
Property Type Single Family Home
Sub Type Single Family Residence
Listing Status Sold
Purchase Type For Sale
Square Footage 2,960 sqft
Price per Sqft $185
MLS Listing ID 224047595
Sold Date 06/06/24
Bedrooms 4
Full Baths 3
HOA Y/N No
Originating Board MLS Metrolist
Year Built 1986
Lot Size 7.600 Acres
Acres 7.6
Property Description
Escape to your dream retreat nestled in the serene evergreens of Amador County. This spacious property spans over 7 acres, offering privacy without compromising on convenience. Boasting 2900 square feet of living space, this 4-bedroom, 3-bathroom home is thoughtfully designed to accommodate both large families & those seeking extra room to roam. Discover comfort within, featuring a well-appointed floor plan that blends functionality with charm. Two master suites provide ultimate privacy and flexibility. A generous bonus room awaits your personal touch, ideal for a den, office, or hobby space. Entertain in style in the inviting family room & formal dining area, or gather in the sunlit, open kitchen featuring granite tops & modern cabinets. Step outside and immerse yourself in nature's tranquility, lush greenery & stunning views. Take a stroll among towering trees or cast your line in your very own pond. With ample space for all your outdoor pursuits and furry friends, let your adventures begin. Plus, a separate guest quarters or in-law unit awaits, currently serving as a home hair studio but ready with potential for your personalized use. Experience the ultimate blend of comfort, convenience, and natural beauty - come home, unwind, and LOVE with where you LIVE.
Location
State CA
County Amador
Area 22012
Direction Highway 88 to Tabeaud Rd, approx. 1.4 miles, right onto Arrowhead. Property will be at the end of the road on the right hand side.
Rooms
Master Bathroom Shower Stall(s), Jetted Tub, Tile
Master Bedroom Walk-In Closet
Living Room Great Room
Dining Room Space in Kitchen, Dining/Living Combo, Formal Area
Kitchen Pantry Cabinet, Granite Counter
Interior
Heating Pellet Stove, Central
Cooling Ceiling Fan(s), Central
Flooring Laminate, Wood
Fireplaces Number 1
Fireplaces Type Brick, Living Room, Pellet Stove
Appliance Hood Over Range, Dishwasher, Microwave, Electric Cook Top, Free Standing Electric Oven
Laundry Inside Room
Exterior
Exterior Feature Uncovered Courtyard
Garage Attached, Guest Parking Available
Garage Spaces 2.0
Fence None
Utilities Available Electric
View Hills, Mountains
Roof Type Composition
Topography Forest,Lot Grade Varies,Trees Many
Street Surface Paved
Porch Enclosed Patio
Private Pool No
Building
Lot Description Pond Year Round, Landscape Misc
Story 1
Foundation Raised
Sewer Septic System
Water Well
Architectural Style Contemporary
Schools
Elementary Schools Amador Unified
Middle Schools Amador Unified
High Schools Amador Unified
School District Amador
Others
Senior Community No
Tax ID 038-570-011
Special Listing Condition None
Read Less
Want to know what your home might be worth? Contact us for a FREE valuation!

Our team is ready to help you sell your home for the highest possible price ASAP

Bought with HomeSmart PV & Associates






