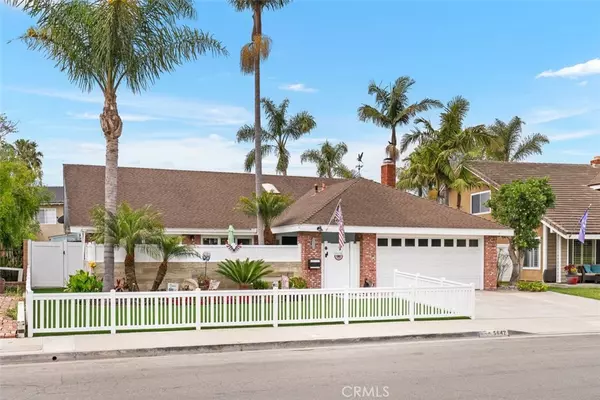$1,608,000
$1,595,000
0.8%For more information regarding the value of a property, please contact us for a free consultation.
5642 Brighton DR Huntington Beach, CA 92649
4 Beds
2 Baths
1,717 SqFt
Key Details
Sold Price $1,608,000
Property Type Single Family Home
Sub Type Single Family Residence
Listing Status Sold
Purchase Type For Sale
Square Footage 1,717 sqft
Price per Sqft $936
Subdivision Calif. Classics By The Sea (Ccbs)
MLS Listing ID OC24079384
Sold Date 06/03/24
Bedrooms 4
Full Baths 2
Construction Status Turnkey
HOA Y/N No
Year Built 1974
Lot Size 6,599 Sqft
Property Description
This single-story home is conveniently located across from Bolsa View Park and just two blocks from the wetlands for leisurely walks. Its open concept design seamlessly integrates the living room, dining area, and kitchen. The custom kitchen features an island with bar top seating, hickory cabinets, gas appliances, double ovens, microwave, and granite counters. Vaulted ceilings, solar tubes, skylights, under and over counter lighting, along with recessed lighting, create a bright and inviting atmosphere. A stone fireplace adds charm to the great room, complemented by hardwood floors and porcelain wood tiles.
The home boasts new paint , double pane windows and doors with plantation shutters, and a spacious layout with a king-size master suite including a private bathroom and walk-in closet. The master bathroom offers a separate shower and toilet, along with a built-in wall unit for storage. Outside, the large backyard features an outdoor kitchen, fireplace, patio cover, warm Jacuzzi, artificial grass, and a putting green, perfect for entertaining or relaxing. Additional features include a serving bar with kitchen access, newer furnace and water heater, and ample storage space in the garage with a pull-down ladder to the attic. This home is a must-see!
Location
State CA
County Orange
Area 15 - West Huntington Beach
Rooms
Other Rooms Shed(s)
Main Level Bedrooms 4
Interior
Interior Features Breakfast Bar, Built-in Features, Block Walls, Separate/Formal Dining Room, Granite Counters, Open Floorplan, Recessed Lighting, All Bedrooms Down, Bedroom on Main Level, Main Level Primary, Walk-In Closet(s)
Heating Central
Cooling Central Air
Flooring See Remarks
Fireplaces Type Living Room
Fireplace Yes
Appliance Double Oven, Dishwasher, Gas Cooktop, Gas Oven
Laundry In Garage
Exterior
Exterior Feature Rain Gutters
Garage Driveway, Garage Faces Front
Garage Spaces 2.0
Garage Description 2.0
Fence Block
Pool None
Community Features Curbs, Park, Street Lights, Sidewalks
Utilities Available Electricity Connected, Natural Gas Connected, Sewer Connected, Water Connected
View Y/N Yes
Roof Type Composition
Porch Concrete, Covered, Front Porch, Patio
Attached Garage Yes
Total Parking Spaces 2
Private Pool No
Building
Lot Description Back Yard, Front Yard, Landscaped, Sprinkler System
Story 1
Entry Level One
Foundation Slab
Sewer Public Sewer
Water Public
Level or Stories One
Additional Building Shed(s)
New Construction No
Construction Status Turnkey
Schools
Middle Schools Marina View
High Schools Marina
School District Huntington Beach Union High
Others
Senior Community No
Tax ID 16321106
Security Features Carbon Monoxide Detector(s),Smoke Detector(s)
Acceptable Financing Cash, Cash to New Loan
Listing Terms Cash, Cash to New Loan
Financing Cash to New Loan
Special Listing Condition Standard
Read Less
Want to know what your home might be worth? Contact us for a FREE valuation!

Our team is ready to help you sell your home for the highest possible price ASAP

Bought with Vickie Pham • First Team Real Estate






