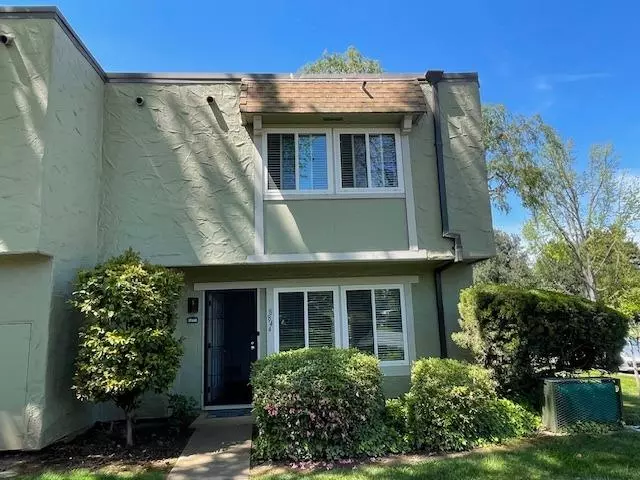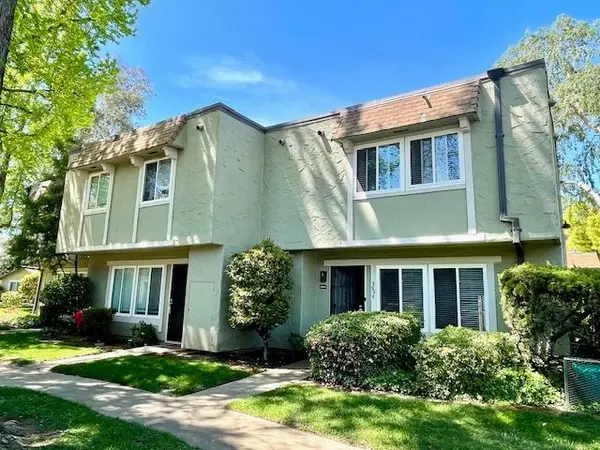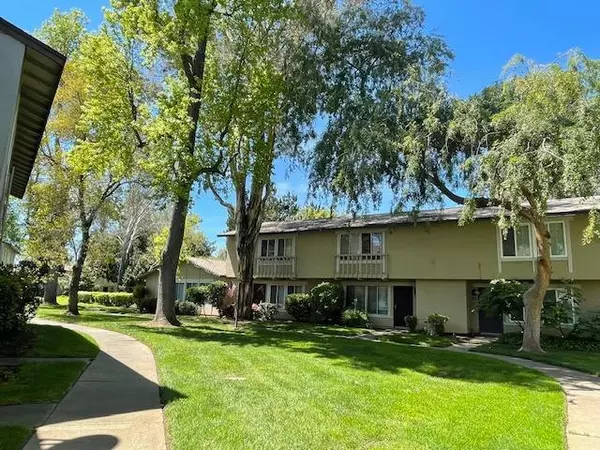$337,500
$337,500
For more information regarding the value of a property, please contact us for a free consultation.
8844 La Riviera DR #A Sacramento, CA 95826
3 Beds
2 Baths
1,191 SqFt
Key Details
Sold Price $337,500
Property Type Townhouse
Sub Type Townhouse
Listing Status Sold
Purchase Type For Sale
Square Footage 1,191 sqft
Price per Sqft $283
Subdivision Glenbrook Garden Homes
MLS Listing ID 224039236
Sold Date 06/03/24
Bedrooms 3
Full Baths 1
HOA Fees $265/mo
HOA Y/N Yes
Originating Board MLS Metrolist
Year Built 1971
Lot Size 906 Sqft
Acres 0.0208
Lot Dimensions SACRAMENTO
Property Description
Welcome to this adorable 2-story Glenbrook Garden Townhouse, ideally located near Sacramento State University. This charming home boasts granite kitchen counters, inside laundry facilities, and a kitchen that overlooks an inviting outside patio, perfect for entertaining or enjoying a quiet morning coffee. Recently painted, this residence exudes freshness and warmth throughout. Upstairs, discover a full bathroom conveniently situated next to the large primary bedroom, offering comfort and privacy. Downstairs, a second bathroom adds convenience for guests or daily use. Benefiting from its proximity to public transportation and shopping, this townhouse offers both convenience and comfort. Whether you're a student, professional, or small family, this Glenbrook Garden Townhouse presents an excellent opportunity to enjoy the best of Sacramento living.
Location
State CA
County Sacramento
Area 10826
Direction Hwy 50 to watt AVE to LA Rivera to address.
Rooms
Living Room Great Room
Dining Room Dining/Family Combo
Kitchen Breakfast Area, Granite Counter
Interior
Heating Central
Cooling Central
Flooring Laminate
Window Features Dual Pane Full
Appliance Dishwasher, Microwave, Free Standing Electric Oven
Laundry Laundry Closet, In Kitchen
Exterior
Exterior Feature Uncovered Courtyard
Parking Features No Garage, Assigned, Covered
Carport Spaces 2
Fence Back Yard, Fenced
Utilities Available Cable Available
Amenities Available None
Roof Type Shingle
Street Surface Paved
Porch Uncovered Patio
Private Pool No
Building
Lot Description Auto Sprinkler Front
Story 2
Foundation Slab
Sewer In & Connected
Water Public
Schools
Elementary Schools Sacramento Unified
Middle Schools Sacramento Unified
High Schools Sacramento Unified
School District Sacramento
Others
HOA Fee Include MaintenanceExterior, MaintenanceGrounds, Other
Senior Community No
Restrictions Other
Tax ID 078-0260-035-0000
Special Listing Condition None
Read Less
Want to know what your home might be worth? Contact us for a FREE valuation!

Our team is ready to help you sell your home for the highest possible price ASAP

Bought with Coldwell Banker Realty






