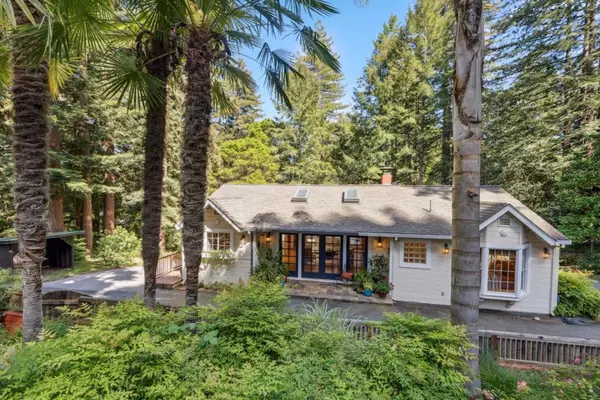$1,575,000
$1,285,000
22.6%For more information regarding the value of a property, please contact us for a free consultation.
910 Jenny WAY Felton, CA 95018
3 Beds
2 Baths
2,000 SqFt
Key Details
Sold Price $1,575,000
Property Type Single Family Home
Sub Type Single Family Residence
Listing Status Sold
Purchase Type For Sale
Square Footage 2,000 sqft
Price per Sqft $787
MLS Listing ID ML81963564
Sold Date 05/28/24
Bedrooms 3
Full Baths 2
HOA Y/N No
Year Built 1951
Lot Size 1.100 Acres
Property Description
This spectacular property is a rare combination: a serene three-bed, two-bath country home surrounded by one acre of natural beauty located just a stone's throw from the heart of Felton, 15 minutes from the iconic beaches of Santa Cruz, and approx 35 minutes to the hub of Silicon Valley. A circular driveway leads to the sprawling ranch-style home, perfect for those who enjoy entertaining thanks to the formal dining room adjacent to the kitchen and overlooking the living room with French doors leading onto a generously sized deck. The primary suite features plenty of closet space and is tucked away from the common areas of the home. A meandering path leads to a fully fenced, resort-style pool with a tiki bar and palm trees! Decompress after a party in the hot tub while watching unparalleled views of the stars twinkling in the night sky. With room to park a dozen vehicles and bonus workshop and studio outbuildings, this inviting property is a great place for large gatherings or pursuing hobbies- a place to make memories. Don't miss out on your chance to own a piece of Felton's history.
Location
State CA
County Santa Cruz
Area 699 - Not Defined
Zoning R-1-1AC
Interior
Interior Features Breakfast Bar
Heating Fireplace(s), Heat Pump
Cooling Wall/Window Unit(s)
Flooring Carpet, Tile, Wood
Fireplaces Type Wood Burning
Fireplace Yes
Appliance Dishwasher, Disposal, Refrigerator, Range Hood, Vented Exhaust Fan
Exterior
Parking Features Guest, Gated
Garage Spaces 2.0
Garage Description 2.0
Pool Gunite, Heated, In Ground
View Y/N Yes
View Park/Greenbelt, Hills, Trees/Woods
Roof Type Composition,Shingle
Attached Garage Yes
Total Parking Spaces 10
Building
Lot Description Level
Story 1
Foundation Concrete Perimeter
Water Public
Architectural Style Bungalow, Cottage, Craftsman, Ranch
New Construction No
Schools
Elementary Schools Other
Middle Schools Other
High Schools Other
School District Other
Others
Tax ID 06403168000
Financing Conventional
Special Listing Condition Standard
Read Less
Want to know what your home might be worth? Contact us for a FREE valuation!

Our team is ready to help you sell your home for the highest possible price ASAP

Bought with Dianne Pereira • Bailey Properties






