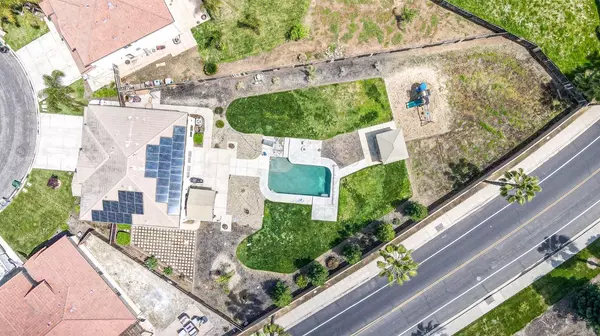$540,000
$540,000
For more information regarding the value of a property, please contact us for a free consultation.
11463 Mirage DR Chowchilla, CA 93610
4 Beds
3 Baths
3,010 SqFt
Key Details
Sold Price $540,000
Property Type Single Family Home
Sub Type Single Family Residence
Listing Status Sold
Purchase Type For Sale
Square Footage 3,010 sqft
Price per Sqft $179
MLS Listing ID 224038192
Sold Date 05/29/24
Bedrooms 4
Full Baths 3
HOA Fees $190/mo
HOA Y/N Yes
Originating Board MLS Metrolist
Year Built 2006
Lot Size 0.480 Acres
Acres 0.4803
Property Description
Welcome to this charming 4-bedroom, 3-bathroom home nestled in a serene neighborhood. As you step inside, you'll be greeted by an updated kitchen that boasts modern appliances, sleek countertops, and ample cabinet space. The cozy loft area is perfect for relaxing or entertaining guests. The home features four spacious bedrooms, each offering comfort and privacy. The master suite includes a luxurious ensuite bathroom with a soaking tub and a separate shower. Two additional bathrooms serve the remaining bedrooms and guests. Stepping outside, you'll find a spacious backyard oasis complete with a sparkling pool, ideal for cooling off on hot summer days. A pergola provides a shaded retreat, perfect for outdoor dining or lounging by the poolside. The landscaped yard offers plenty of space for gardening, play, or hosting gatherings with friends and family. This home combines modern updates with outdoor amenities, creating a perfect blend of comfort and relaxation for everyday living and entertaining.
Location
State CA
County Madera
Area 23001
Direction From HWY 99 take Robertson Blvd E to first Greenhills gate. R on Golf Dr, L on Ridgewood, R on Malibu, R on Mirage.
Rooms
Living Room Other
Dining Room Dining Bar
Kitchen Kitchen/Family Combo
Interior
Heating Central
Cooling Central
Flooring See Remarks
Fireplaces Number 1
Fireplaces Type Family Room
Laundry Inside Room
Exterior
Garage Attached
Garage Spaces 2.0
Pool Built-In, Gunite Construction
Utilities Available Public
Amenities Available Playground, Exercise Room, Spa/Hot Tub
Roof Type Tile
Private Pool Yes
Building
Lot Description See Remarks
Story 2
Foundation Slab
Sewer Public Sewer
Water Public
Schools
Elementary Schools Other
Middle Schools Other
High Schools Other
School District Madera
Others
HOA Fee Include Pool
Senior Community No
Tax ID 014-180-028
Special Listing Condition None
Read Less
Want to know what your home might be worth? Contact us for a FREE valuation!

Our team is ready to help you sell your home for the highest possible price ASAP

Bought with Realty Executives of Northern California






