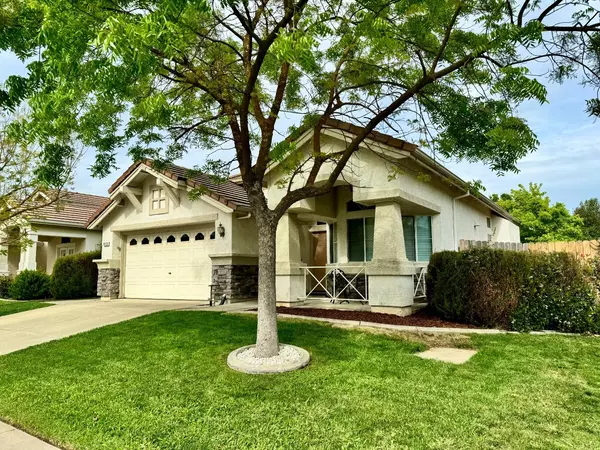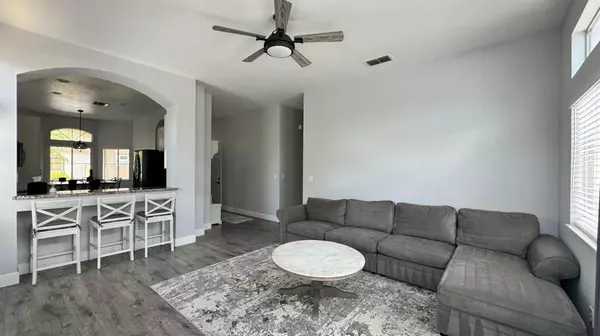$570,000
$570,000
For more information regarding the value of a property, please contact us for a free consultation.
9193 Rizes WAY Elk Grove, CA 95758
3 Beds
2 Baths
1,278 SqFt
Key Details
Sold Price $570,000
Property Type Single Family Home
Sub Type Single Family Residence
Listing Status Sold
Purchase Type For Sale
Square Footage 1,278 sqft
Price per Sqft $446
Subdivision Laguna West
MLS Listing ID 224043439
Sold Date 05/28/24
Bedrooms 3
Full Baths 2
HOA Fees $29/qua
HOA Y/N Yes
Originating Board MLS Metrolist
Year Built 1998
Lot Size 6,504 Sqft
Acres 0.1493
Property Description
A rare find in desirable Laguna West. Welcome to your dream home located in a highly sought-after neighborhood within close distance to the serene lake, Bartholomew Park, and Laguna Town Hall. Conveniently situated off of I-5, offering both convenience and tranquility. Premium corner lot with landscaped backyard, citrus trees, and patio, perfect for outdoor relaxation and entertaining. Thoughtfully designed layout maximizing space and functionality. 10ft ceilings and abundant natural light. Upgraded kitchen featuring granite countertops, large farmhouse sink, and black stainless steel appliances. Upgraded bathrooms and floors throughout. Smart garage door opener. Don't miss out on the opportunity to own this home in a prime location. Schedule a viewing today!
Location
State CA
County Sacramento
Area 10758
Direction Exit I-5 Laguna blvd. Right on Harbour Point Dr., Left on Renwick Ave, Left on Sipler Way, Right on Dinwiddie Way, Left on Rizes Way. Corner house. West bound on Laguna Blvd. Left on Harbour Point Dr., Left on Renwick Ave, Left on Sipler Way, Right on Dinwiddie Way, Left on Rizes Way. Corner house. West bound on Elk Grove Blvd. Right on Harbour Point Dr., Left on Renwick Ave, Left on Sipler Way, Right on Dinwiddie Way, Left on Rizes Way. Corner house.
Rooms
Master Bathroom Bidet, Shower Stall(s), Double Sinks, Walk-In Closet
Master Bedroom Walk-In Closet, Outside Access
Living Room Great Room, Other
Dining Room Breakfast Nook, Dining Bar
Kitchen Breakfast Area, Pantry Cabinet, Granite Counter
Interior
Heating Central, Natural Gas
Cooling Central
Flooring Carpet, Laminate, Tile
Fireplaces Number 1
Fireplaces Type Metal, Gas Piped, Other
Window Features Dual Pane Full
Appliance Free Standing Gas Oven, Free Standing Gas Range, Dishwasher, Disposal, Microwave
Laundry Cabinets, Electric, Inside Room
Exterior
Parking Features Attached, Garage Door Opener, Garage Facing Front
Garage Spaces 2.0
Utilities Available Public, Natural Gas Connected
Amenities Available None
Roof Type Tile
Topography Level
Private Pool No
Building
Lot Description Auto Sprinkler F&R, Corner
Story 1
Foundation Slab
Builder Name Elliott Homes
Sewer In & Connected
Water Public
Architectural Style A-Frame, Traditional
Level or Stories One
Schools
Elementary Schools Elk Grove Unified
Middle Schools Elk Grove Unified
High Schools Elk Grove Unified
School District Sacramento
Others
Senior Community No
Tax ID 119-1470-001-0000
Special Listing Condition None
Read Less
Want to know what your home might be worth? Contact us for a FREE valuation!

Our team is ready to help you sell your home for the highest possible price ASAP

Bought with Angela Martin, Broker






