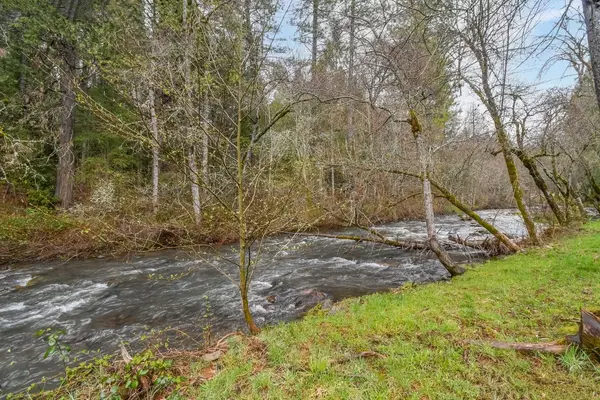$477,000
$475,000
0.4%For more information regarding the value of a property, please contact us for a free consultation.
9621 sleepy hollow Brownsville, CA 95919
3 Beds
2 Baths
2,419 SqFt
Key Details
Sold Price $477,000
Property Type Manufactured Home
Sub Type Manufactured Home
Listing Status Sold
Purchase Type For Sale
Square Footage 2,419 sqft
Price per Sqft $197
MLS Listing ID 224033285
Sold Date 05/23/24
Bedrooms 3
Full Baths 2
HOA Y/N No
Originating Board MLS Metrolist
Year Built 1998
Lot Size 1.630 Acres
Acres 1.63
Property Description
Sleepy Hollow dream come true property!! Imagine family life along side the thriving Dry Creek as your front yard. You can have it all at this meticulously planned mountain property which features a spacious 1794 SqFt.open concept home with 3 bedrooms and 2 bathrooms.This home has been refreshed with new vinyl plank flooring, newer roof, windows,skylights,tankless water heater, accent interior paint, and updated kitchen with new granite counters throughout the home.The 1.63 acres hosts a detached and finished oversized 2-car garage with workshop space and plenty of storage, however there's ample space for all of the other toys and hobbies in the 18x30 insulated shop with roll up door and 30 or 50 amp convenience. You can pull up your RV and plug right into a septic, water and electricity utility. If you work from home there is starlink wifi that is very efficient, and a smart meter for a one plug back up generator for when the power may go out, you're covered!! This is a fabulous property that you can take in the unfiltered stars, wade in the robust creek year round and have a sustainable vegetable garden in the beautiful custom redwood planter boxes. There's wonderful outdoor covered front and back decks to take in the beauty at all times of the year. Close by Oroville to shop.
Location
State CA
County Yuba
Area 12506
Direction La Porte Road through Brownsville to right into Sharon Valley right down Sleepy Hollow driveway. First home.
Rooms
Master Bathroom Shower Stall(s), Double Sinks, Fiberglass, Soaking Tub, Granite, Window
Living Room Cathedral/Vaulted, Skylight(s), Deck Attached, View
Dining Room Dining/Family Combo, Space in Kitchen, Formal Area
Kitchen Breakfast Room, Butlers Pantry, Granite Counter
Interior
Heating Propane, Central, Wood Stove
Cooling Ceiling Fan(s), Wall Unit(s)
Flooring Carpet, Laminate, Other
Window Features Dual Pane Full,Window Coverings
Appliance Free Standing Refrigerator, Built-In Gas Oven, Hood Over Range, Dishwasher, Disposal, Tankless Water Heater
Laundry Cabinets, Inside Area, Inside Room
Exterior
Exterior Feature Uncovered Courtyard
Parking Features RV Access, RV Garage Detached, Detached, Garage Door Opener, Uncovered Parking Spaces 2+, Garage Facing Side, Guest Parking Available, Workshop in Garage
Garage Spaces 2.0
Fence Partial
Utilities Available Propane Tank Leased, Public, Internet Available
View Ridge, Water, Mountains
Roof Type Composition
Topography Level,Trees Many,Upslope
Porch Front Porch, Back Porch, Enclosed Deck, Enclosed Patio
Private Pool No
Building
Lot Description Auto Sprinkler F&R, Stream Year Round, Landscape Back, Landscape Front, Low Maintenance
Story 1
Foundation ConcretePerimeter, Other
Sewer Septic System
Water Water District, Public
Architectural Style Ranch, Contemporary
Level or Stories One
Schools
Elementary Schools Marysville Joint
Middle Schools Marysville Joint
High Schools Marysville Joint
School District Yuba
Others
Senior Community No
Tax ID 050-250-009-000
Special Listing Condition None
Read Less
Want to know what your home might be worth? Contact us for a FREE valuation!

Our team is ready to help you sell your home for the highest possible price ASAP

Bought with Better Homes and Gardens RE






