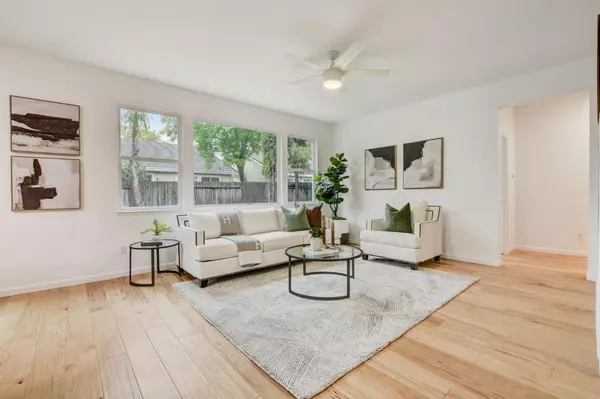$712,000
$674,900
5.5%For more information regarding the value of a property, please contact us for a free consultation.
1609 Orinda PL West Sacramento, CA 95691
4 Beds
3 Baths
2,550 SqFt
Key Details
Sold Price $712,000
Property Type Single Family Home
Sub Type Single Family Residence
Listing Status Sold
Purchase Type For Sale
Square Footage 2,550 sqft
Price per Sqft $279
MLS Listing ID 224037091
Sold Date 05/14/24
Bedrooms 4
Full Baths 3
HOA Y/N No
Originating Board MLS Metrolist
Year Built 2003
Lot Size 6,098 Sqft
Acres 0.14
Property Description
Welcome to your dream home nestled in the coveted West Sacramento community! This exceptional property boasts an unbeatable location that offers the perfect blend of convenience and leisure. Situated within biking distance of downtown, the scenic levee, and charming bike trails, you'll find yourself effortlessly immersed in the vibrant energy of the city. Sports enthusiasts will delight in the proximity to River Cats baseball and Kings basketball games, ensuring endless entertainment options just moments away.Upon entering, you'll be greeted by a spacious and inviting interior that seamlessly blends modern elegance with comfortable living. The heart of the home lies in the beautiful kitchen, complete with a central island perfect for casual meals or culinary creations. Boasting a 3-car garage, parking is never a concern, offering plenty of space for vehicles and storage. Upstairs, a versatile loft provides additional living space that can be customized to suit your lifestyle, whether it be a home office, media room, or play area for the kids. Outside, the expansive yard provides endless opportunities for outdoor enjoyment, from al fresco dining to backyard barbecues. Situated on a tranquil cul-de-sac, peace and privacy abound, creating a serene retreat to call your own.
Location
State CA
County Yolo
Area 10691
Direction Take 11th St to Jefferson Blvd. Turn right onto Jefferson Blvd. Continue on Lake Washington Blvd. Drive to Orinda Pl.
Rooms
Master Bathroom Shower Stall(s), Double Sinks, Tub
Living Room Other
Dining Room Formal Room
Kitchen Quartz Counter, Island
Interior
Heating Central
Cooling Ceiling Fan(s), Central
Flooring Carpet, Laminate
Fireplaces Number 1
Fireplaces Type Family Room
Appliance Free Standing Gas Range, Dishwasher, Microwave
Laundry Inside Room
Exterior
Parking Features Attached
Garage Spaces 3.0
Utilities Available Public
Roof Type Shingle
Private Pool No
Building
Lot Description Shape Regular
Story 2
Foundation Slab
Sewer In & Connected, Public Sewer
Water Public
Schools
Elementary Schools Washington Unified
Middle Schools Washington Unified
High Schools Washington Unified
School District Yolo
Others
Senior Community No
Tax ID 046-391-012-000
Special Listing Condition None
Read Less
Want to know what your home might be worth? Contact us for a FREE valuation!

Our team is ready to help you sell your home for the highest possible price ASAP

Bought with Redfin Corporation






