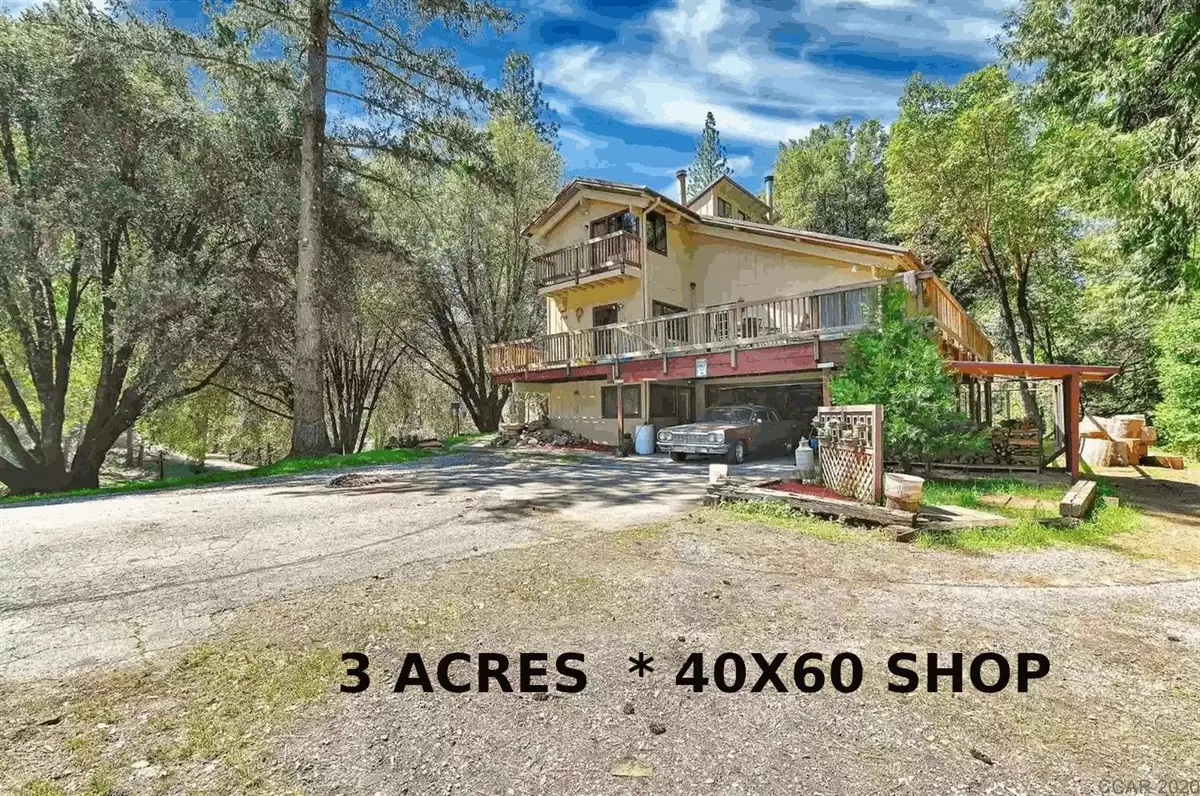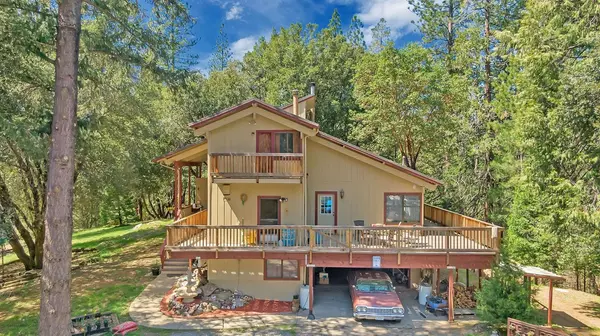$505,000
$510,000
1.0%For more information regarding the value of a property, please contact us for a free consultation.
17534 Humbug Creek RD Glencoe, CA 95232
3 Beds
3 Baths
2,112 SqFt
Key Details
Sold Price $505,000
Property Type Single Family Home
Sub Type Single Family Residence
Listing Status Sold
Purchase Type For Sale
Square Footage 2,112 sqft
Price per Sqft $239
MLS Listing ID 224002002
Sold Date 05/07/24
Bedrooms 3
Full Baths 3
HOA Y/N No
Originating Board MLS Metrolist
Year Built 1978
Lot Size 3.000 Acres
Acres 3.0
Property Description
Spacious HOME with WORKSHOP nestled in the Sierra Foothills. Home is 3-stories, 2112 feet of charm and comfort, with additional 900 feet finished basement. Lower story contains, laundry room, full bath, media room, office or possible bedroom. Storage room and access to garage. The Main floor has the huge great room with vaulted ceilings, wooden beams, Combo Living and Dining area with views out evey window. Large kitchen with pantry, many cabinets, deep sink with new fixtures, wine refrigerator and storage. Guest bedroom and full bath. This floor leads to the new deck and wrap around porches. The upstairs level provides access to 2-bedrooms and bath and is reached by crossing the beautiful bridge overlooking the great room and front entrance. Each bedroom has it's own private balcony. One bedroom has a wood stove for chilly nights. A short walk from the home is everyones dream 40 x 60 SHOP, 16 ft high with 16 x 14 roll up metal door. So much space for all your hobbies. Room to garden.
Location
State CA
County Calaveras
Area 22031
Direction Highway 49 to Highway 26 East. Continue through the town of Glencoe. Humbug Creek is on the R/H side. First home on the left.
Rooms
Basement Full
Master Bedroom Balcony, Closet
Living Room Cathedral/Vaulted, Deck Attached, Great Room, View, Open Beam Ceiling
Dining Room Dining/Living Combo
Kitchen Breakfast Area, Marble Counter, Pantry Cabinet, Pantry Closet
Interior
Interior Features Cathedral Ceiling, Storage Area(s), Open Beam Ceiling
Heating Baseboard, Propane, Central, Wood Stove
Cooling Ceiling Fan(s), Evaporative Cooler
Flooring Carpet, Laminate, Linoleum, Tile, Parquet
Window Features Dual Pane Full,Window Coverings,Window Screens
Appliance Free Standing Gas Range, Free Standing Refrigerator, Hood Over Range, Dishwasher, Microwave, Electric Water Heater, Wine Refrigerator
Laundry Cabinets, Dryer Included, Sink, Gas Hook-Up, Ground Floor, Washer Included, Inside Room
Exterior
Exterior Feature Dog Run
Parking Features Attached, Boat Storage, RV Storage, Garage Door Opener, Uncovered Parking Spaces 2+, Garage Facing Side, Guest Parking Available
Garage Spaces 2.0
Fence Barbed Wire, Partial Cross
Utilities Available Propane Tank Leased, Dish Antenna, Internet Available
View Pasture, Forest, Woods
Roof Type Composition
Topography Forest,Level,Rock Outcropping,Upslope
Street Surface Gravel
Porch Front Porch, Uncovered Deck, Wrap Around Porch
Private Pool No
Building
Lot Description Meadow West, Private, Low Maintenance
Story 1
Foundation Concrete, Slab
Sewer Septic System
Water Well
Architectural Style Cabin, Contemporary, Traditional
Level or Stories ThreeOrMore
Schools
Elementary Schools Calaveras Unified
Middle Schools Calaveras Unified
High Schools Calaveras Unified
School District Calaveras
Others
Senior Community No
Tax ID 012-010-091
Special Listing Condition None
Pets Allowed Yes
Read Less
Want to know what your home might be worth? Contact us for a FREE valuation!

Our team is ready to help you sell your home for the highest possible price ASAP

Bought with Keller Williams Realty





