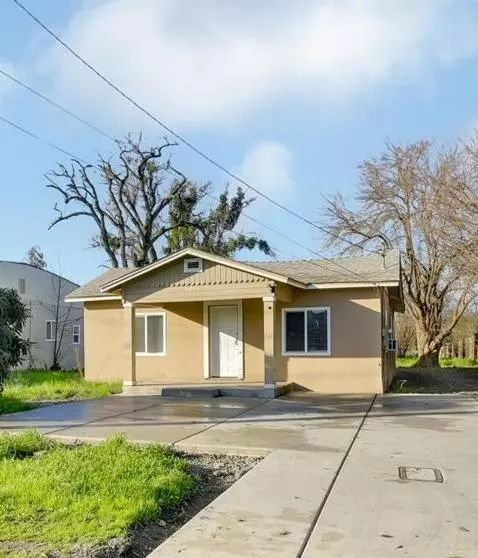$290,000
$275,000
5.5%For more information regarding the value of a property, please contact us for a free consultation.
5704 Riverside DR Olivehurst, CA 95961
3 Beds
1 Bath
950 SqFt
Key Details
Sold Price $290,000
Property Type Single Family Home
Sub Type Single Family Residence
Listing Status Sold
Purchase Type For Sale
Square Footage 950 sqft
Price per Sqft $305
MLS Listing ID 224012529
Sold Date 05/04/24
Bedrooms 3
Full Baths 1
HOA Y/N No
Year Built 1970
Lot Size 6,098 Sqft
Acres 0.14
Property Sub-Type Single Family Residence
Source MLS Metrolist
Property Description
A rare opportunity for a turn key home. A must see property WITH room to grow! Too many features to list. This home has three bedrooms and one full bathroom. Many recent updates through out the home including the flooring, paint, new kitchen and even a new drive way. The lot in the back of the property is also for sale.
Location
State CA
County Yuba
Area 12409
Direction Exit Feather River Blvd from Highway 70. Travel south,east to the intersection of Feather River Blvd and Riverside Drive. Take a right onto Riverside Drive. Arrive at 5704 Riverside Drive.
Rooms
Family Room Other
Guest Accommodations No
Master Bedroom Outside Access
Living Room Other
Dining Room Formal Room, Dining/Family Combo, Other
Kitchen Other Counter
Interior
Heating Central
Cooling Wall Unit(s)
Flooring Laminate
Window Features Dual Pane Full,Window Screens
Appliance Free Standing Gas Oven, Free Standing Gas Range, Free Standing Refrigerator, Gas Water Heater, Hood Over Range
Laundry None
Exterior
Parking Features No Garage, Uncovered Parking Space, Other
Fence Fenced
Utilities Available Cable Available, Public, Electric, Natural Gas Connected
View Other
Roof Type Shingle
Topography Level
Street Surface Asphalt
Accessibility AccessibleDoors
Handicap Access AccessibleDoors
Private Pool No
Building
Lot Description Other
Story 1
Foundation Raised
Sewer Public Sewer
Water Public
Architectural Style Other
Level or Stories One
Schools
Elementary Schools Marysville Joint
Middle Schools Marysville Joint
High Schools Marysville Joint
School District Yuba
Others
Senior Community No
Tax ID 020-121-017-000
Special Listing Condition None
Read Less
Want to know what your home might be worth? Contact us for a FREE valuation!

Our team is ready to help you sell your home for the highest possible price ASAP

Bought with Nick Sadek Sotheby's International Realty






