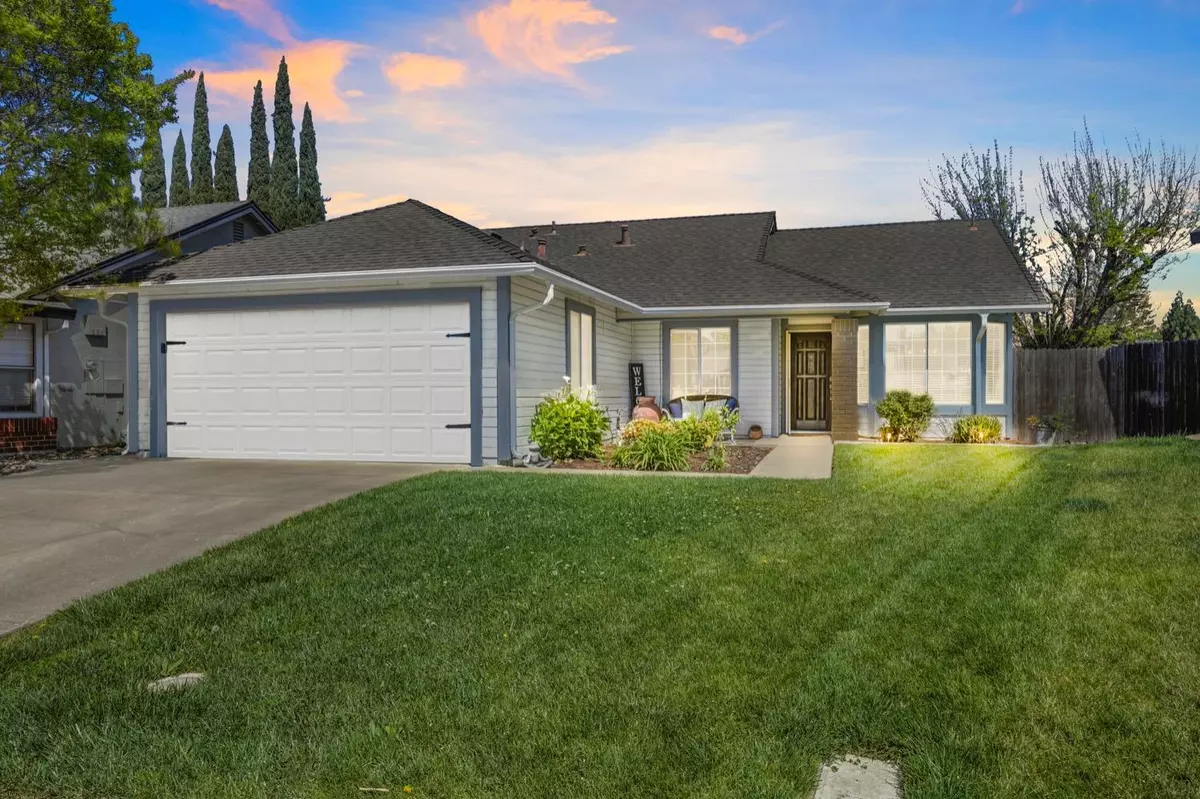$507,000
$499,990
1.4%For more information regarding the value of a property, please contact us for a free consultation.
1209 Ross CT Roseville, CA 95678
3 Beds
2 Baths
1,169 SqFt
Key Details
Sold Price $507,000
Property Type Single Family Home
Sub Type Single Family Residence
Listing Status Sold
Purchase Type For Sale
Square Footage 1,169 sqft
Price per Sqft $433
Subdivision Greenbriar 03
MLS Listing ID 224026001
Sold Date 05/03/24
Bedrooms 3
Full Baths 2
HOA Y/N No
Originating Board MLS Metrolist
Year Built 1988
Lot Size 4,901 Sqft
Acres 0.1125
Lot Dimensions 64' x 102'
Property Description
Nestled in an established Roseville neighborhood & on a cul-de-sac lot, this single story home is the epitome of charm. Beautiful curb appeal w/ a covered porch & RING doorbell. Hardwood laminate flooring & updated lighting. Inviting entry w/ pendant lighting. Beautifully updated kitchen w/ granite counters, white & grey cabinetry w/ decorative hardware, stainless steel appliances & sink & a breakfast nook w/ a chandelier & a bay window. Spacious gathering room w/ a cozy fireplace, ceiling fan & vaulted ceilings. Double doors lead to a private primary suite w/ vaulted ceilings, 2 closets & blackout shades. Primary bath features a dual sink vanity, framed mirrors, updated lighting & a shower w/ a glass door. Two spacious secondary beds w/ abundant natural light & blackout shades. Secondary bath w/ updated vanity, updated lighting, framed mirror & a tub/shower combo w/ a glass door. Laundry room w/ cabinetry. Coat closet and linen closet. Entertain in the spacious backyard w/ a pebble concrete & brick patio, synthetic grass, a dog run, & a mature tree. 2-car garage w/ storage shelves. No HOA, affordable Roseville utilities, low property tax rate & no Mello Roos. Walk to parks & elem. school. Sports fields, library, aquatic center, golfing, shopping, medical & dining nearby.
Location
State CA
County Placer
Area 12678
Direction From Foothills Blvd turn eastbound onto Rand Way, left onto Quartz Lane, Right onto Ross Ct.
Rooms
Master Bedroom Ground Floor
Living Room Great Room
Dining Room Breakfast Nook, Formal Room, Dining/Family Combo
Kitchen Granite Counter
Interior
Heating Central, Gas, Natural Gas
Cooling Ceiling Fan(s), Central
Flooring Carpet, Laminate, Tile
Fireplaces Number 1
Fireplaces Type Family Room
Appliance Free Standing Gas Oven, Free Standing Gas Range, Dishwasher, Disposal, Plumbed For Ice Maker
Laundry Cabinets, Electric, Gas Hook-Up, Inside Room
Exterior
Parking Features Garage Facing Front
Garage Spaces 2.0
Fence Back Yard, Fenced, Wood
Utilities Available Cable Available, Public, Internet Available, Natural Gas Available, Natural Gas Connected
Roof Type Composition
Topography Level
Private Pool No
Building
Lot Description Court, Cul-De-Sac, Curb(s)/Gutter(s), Shape Regular, Landscape Back, Landscape Front
Story 1
Foundation Slab
Sewer Sewer Connected, Sewer Connected & Paid, In & Connected, Public Sewer
Water Public
Architectural Style Ranch
Level or Stories One
Schools
Elementary Schools Roseville City
Middle Schools Roseville City
High Schools Roseville Joint
School District Placer
Others
Senior Community No
Tax ID 475-040-006-000
Special Listing Condition None
Pets Allowed Yes
Read Less
Want to know what your home might be worth? Contact us for a FREE valuation!

Our team is ready to help you sell your home for the highest possible price ASAP

Bought with eXp Realty of California Inc.





