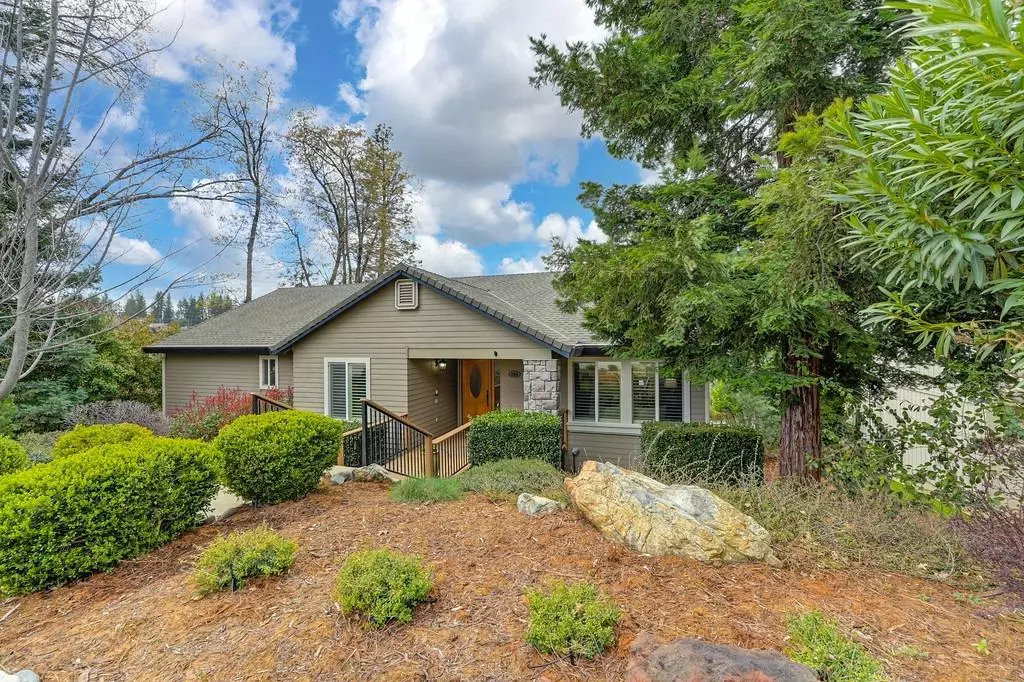$679,900
$679,900
For more information regarding the value of a property, please contact us for a free consultation.
184 Horizon CIR Grass Valley, CA 95945
3 Beds
3 Baths
1,910 SqFt
Key Details
Sold Price $679,900
Property Type Single Family Home
Sub Type Single Family Residence
Listing Status Sold
Purchase Type For Sale
Square Footage 1,910 sqft
Price per Sqft $355
Subdivision Morgan Ranch
MLS Listing ID 224029258
Sold Date 04/30/24
Bedrooms 3
Full Baths 2
HOA Y/N No
Originating Board MLS Metrolist
Year Built 2006
Lot Size 0.310 Acres
Acres 0.31
Property Description
This Exquisite 3 bd/2.5 bath private home has been meticulously kept by the Original owners and shows pride of ownership! Upon arriving at this spectacular property you will notice the attention to detail, from the lush green landscaping to the front entry with stone pillar and Trex decking! The Foyer is expansive with custom tile and exudes warmth and a sense of comfort. The open and expansive floor plan hosts vaulted ceilings, has a light, airy and expansive feel. No details have been missed from the hand scraped engineered maple hardwood floors, plantation blinds, impeccable designer paint, custom tile, expansive decking and the BIG LOCAL VIEWS. The kitchen is light and bright with Corian counters and nicely finished soft close cabinetry, with a large pantry cabinet. The Primary suite has access to the back deck, where the gently used hot tub can be found for your enjoyment and BIG SKY STARGAZING! The Primary bath is appointed with a walk-in shower, non-slip tile, walk-in closet and is fresh and inviting. Downstairs hosts a 3-car attached garage and a 400 sq. foot WELL APPOINTED SHOP, with a 1/2 BATH. Enjoy it as it is or it could be converted to a bonus room, or guest space. Wired and installed, whole house Generac, so power outages will never be a concern. Close to town!
Location
State CA
County Nevada
Area 13105
Direction Ridge Rd. To Morgan Ranch Drive, Left on the 2nd Horizon Circle to PIQ on the Right. Be sure all doors are locked, lights off before leaving!
Rooms
Master Bathroom Shower Stall(s), Double Sinks, Tile, Walk-In Closet, Window
Master Bedroom Outside Access
Living Room Cathedral/Vaulted, Deck Attached, View
Dining Room Dining/Living Combo, Formal Area
Kitchen Breakfast Area, Pantry Cabinet, Synthetic Counter, Kitchen/Family Combo
Interior
Interior Features Formal Entry, Storage Area(s)
Heating Central
Cooling Ceiling Fan(s), Central, Whole House Fan
Flooring Carpet, Tile, Wood
Window Features Dual Pane Full,Window Coverings,Window Screens
Appliance Free Standing Gas Range, Free Standing Refrigerator, Gas Water Heater, Hood Over Range, Dishwasher, Disposal, Microwave, Plumbed For Ice Maker
Laundry Cabinets, Laundry Closet, Gas Hook-Up, Inside Area
Exterior
Parking Features Alley Access, Attached, Garage Door Opener, Garage Facing Rear, Workshop in Garage
Garage Spaces 3.0
Fence Partial, Wood
Utilities Available Cable Connected, Public, Generator, Internet Available, Natural Gas Connected
View Pasture, Ridge, Forest, Hills, Woods
Roof Type Composition
Topography Downslope,Trees Few
Street Surface Paved
Porch Awning, Front Porch, Uncovered Deck, Uncovered Patio
Private Pool No
Building
Lot Description Auto Sprinkler F&R, Private, Street Lights, Landscape Back, Landscape Front, Low Maintenance
Story 2
Foundation ConcretePerimeter, Raised
Sewer Public Sewer
Water Meter on Site, Public
Architectural Style Traditional
Level or Stories Two
Schools
Elementary Schools Grass Valley
Middle Schools Grass Valley
High Schools Nevada Joint Union
School District Nevada
Others
Senior Community No
Tax ID 008-950-072-000
Special Listing Condition None
Pets Allowed Yes
Read Less
Want to know what your home might be worth? Contact us for a FREE valuation!

Our team is ready to help you sell your home for the highest possible price ASAP

Bought with Coldwell Banker Grass Roots Realty





