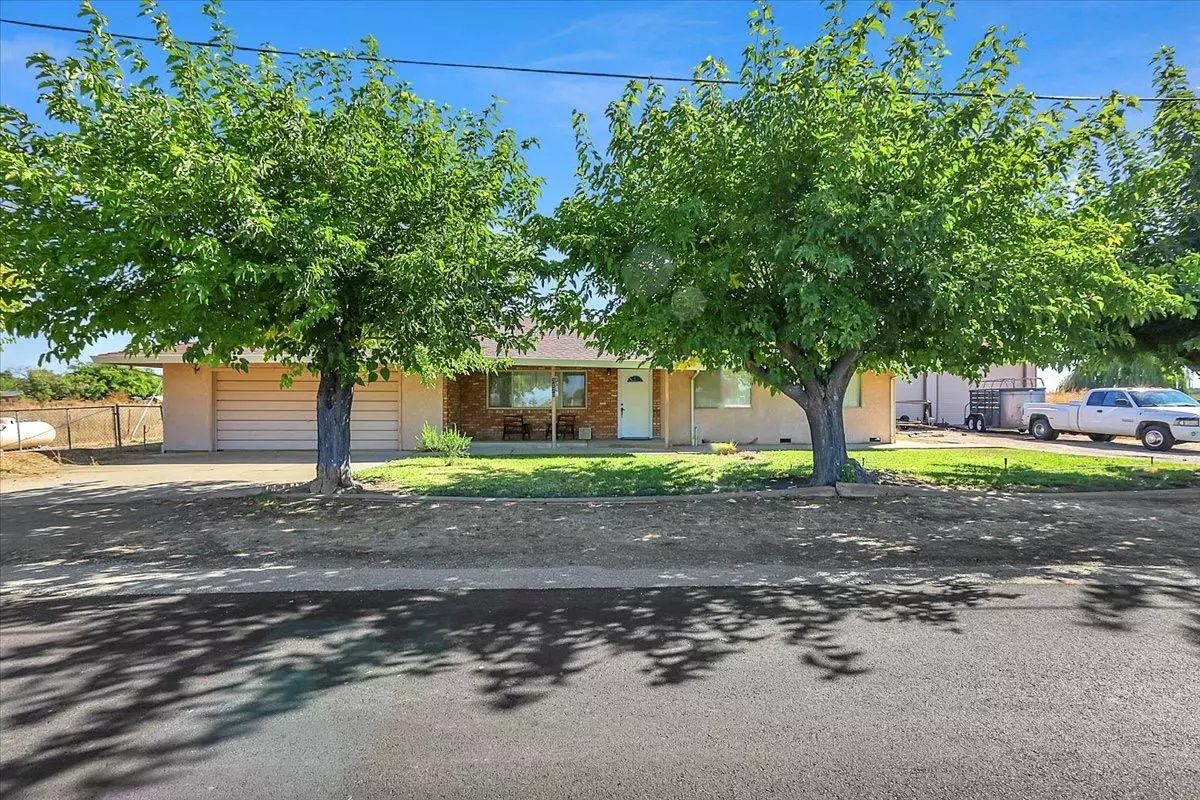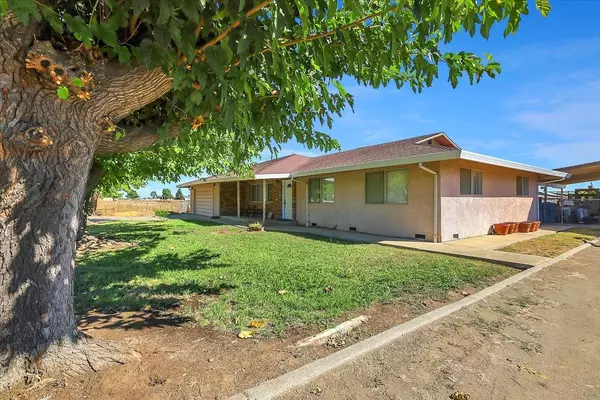$550,000
$550,000
For more information regarding the value of a property, please contact us for a free consultation.
3179 Dye RD Arboga, CA 95961
3 Beds
2 Baths
3,576 SqFt
Key Details
Sold Price $550,000
Property Type Single Family Home
Sub Type Single Family Residence
Listing Status Sold
Purchase Type For Sale
Square Footage 3,576 sqft
Price per Sqft $153
MLS Listing ID 223088314
Sold Date 04/22/24
Bedrooms 3
Full Baths 2
HOA Y/N No
Originating Board MLS Metrolist
Year Built 1966
Lot Size 3.000 Acres
Acres 3.0
Property Description
Are you looking for the perfect mix of privacy, country and city all in one- well, look no further, 3179 Dye Road is really that unique. This private oasis sits comfortably on 3 acres, with a cozy home, barn and a huge 30 x 30 shop to hold all the business. The home is 1656 sq ft, 3 bedroom, 2 bath with a bonus room off the kitchen. Relax or entertain family and friends under the covered patio in the backyard. Or enjoy a cup of coffee in the brisk Fall weather on the quaint little front porch. This property is fenced, cross fenced and the barn has electrical, so bring any and all livestock to enjoy the pasture and remain secure. This hobby farm is less than 3 miles from the Plumas Lake Golf/Country Club, 30 minutes to Sacramento International Airport and a plenty of Parks within miles.
Location
State CA
County Yuba
Area 12514
Direction From Yuba City/Marysville- S on 70, exit Feather River Blvd, go R, L on Broadway St, R on Dye Rd, home is on the Left. From Sac- 99 N to 70 N, exit Feather River Blvd, go L, R on Broadway St, R on Dye Rd, home is on the Left.
Rooms
Master Bathroom Shower Stall(s), Window
Master Bedroom Closet
Living Room Great Room
Dining Room Formal Room, Dining/Living Combo
Kitchen Breakfast Area, Pantry Cabinet, Skylight(s), Island, Synthetic Counter, Tile Counter, Laminate Counter
Interior
Interior Features Skylight(s)
Heating Central, Fireplace(s)
Cooling Ceiling Fan(s), Central
Flooring Carpet, Tile, Vinyl
Fireplaces Number 1
Fireplaces Type Brick, Wood Burning
Window Features Dual Pane Full
Appliance Free Standing Refrigerator, Dishwasher, Disposal, Free Standing Electric Range
Laundry In Garage
Exterior
Parking Features RV Storage, Garage Door Opener, Garage Facing Front, Uncovered Parking Spaces 2+, Other
Garage Spaces 2.0
Fence Metal, Chain Link
Utilities Available Propane Tank Leased
Roof Type Shingle
Topography Level,Trees Few
Street Surface Asphalt,Paved
Porch Front Porch, Back Porch, Covered Patio
Private Pool No
Building
Lot Description Manual Sprinkler F&R, Manual Sprinkler Front, Landscape Front, Low Maintenance
Story 1
Foundation Raised, Slab
Sewer Septic Connected, Septic System
Water Well
Architectural Style Ranch
Level or Stories One
Schools
Elementary Schools Plumas Lake
Middle Schools Plumas Lake
High Schools Marysville Joint
School District Yuba
Others
Senior Community No
Tax ID 014-310-069-000
Special Listing Condition Offer As Is
Pets Allowed Yes
Read Less
Want to know what your home might be worth? Contact us for a FREE valuation!

Our team is ready to help you sell your home for the highest possible price ASAP

Bought with Aztec Real Estate






