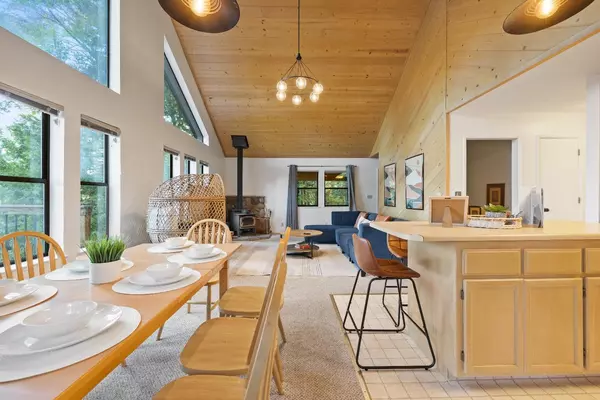$490,000
$465,000
5.4%For more information regarding the value of a property, please contact us for a free consultation.
22639 Spruce DR Twain Harte, CA 95383
3 Beds
2 Baths
1,512 SqFt
Key Details
Sold Price $490,000
Property Type Single Family Home
Sub Type Single Family Residence
Listing Status Sold
Purchase Type For Sale
Square Footage 1,512 sqft
Price per Sqft $324
MLS Listing ID 224023501
Sold Date 04/15/24
Bedrooms 3
Full Baths 2
HOA Y/N No
Originating Board MLS Metrolist
Year Built 1988
Lot Size 0.396 Acres
Acres 0.396
Property Description
Nestled in the active community of Twain Harte, this inviting 3 bdrm, 2 bth home offers an exclusive & ACTIVE Twain Harte Lake Membership for your endless outdoor and leisure activities. The open floor plan tastefully blends the kitchen, living and dining areas into a warm space, featuring a rock fireplace with wood-burning stove and vaulted pine ceilings. Floor to ceiling windows brighten the interior, revealing the tall mountain trees. The kitchen offers newer stainless steel appliances incl. range with convenient convection oven and air fryer options. Kitchen, living room, 2 bedrooms and 1 bath on the main floor, while downstairs offers the large third bedroom/game room, bath, and laundry. Enjoy the calm outdoors on the spacious deck, ideal for entertainment and relaxing. This move-in-ready home can come fully furnished if needed; also including pool table, bunk beds, foos ball table and beautiful patio furniture. Close to downtown Twain Harte, the location offers easy access to hiking, swimming, golfing, Yosemite National Park, Dodge Ridge Ski Resort and more. Close to family park, with playground, and skate park are nearby for family enjoyment. This home comes with a strong AirBnb rental history and the Twain Harte Lake membership can be transferred with sale!
Location
State CA
County Tuolumne
Area 22049
Direction Highway 49 to Twain Harte. 108 to Twain Harte Dr. Left on Highland Dr. Right on Sugar Pine, Right on Spruce Dr. House on the left.
Rooms
Master Bedroom Closet
Living Room Cathedral/Vaulted
Dining Room Dining/Living Combo
Kitchen Island, Laminate Counter
Interior
Interior Features Cathedral Ceiling
Heating Propane, Electric, Wall Furnace, Wood Stove
Cooling Ceiling Fan(s), Wall Unit(s)
Flooring Carpet, Linoleum
Fireplaces Number 1
Fireplaces Type Wood Stove
Appliance Free Standing Refrigerator, Dishwasher, Free Standing Electric Range
Laundry Laundry Closet, Ground Floor
Exterior
Parking Features Uncovered Parking Spaces 2+
Utilities Available Propane Tank Leased, Public, Electric, Internet Available
Roof Type Composition
Topography Lot Sloped,Upslope
Porch Uncovered Deck
Private Pool No
Building
Lot Description Shape Regular
Story 2
Foundation PillarPostPier
Sewer Public Sewer
Water Public
Architectural Style A-Frame
Schools
Elementary Schools Twainharte/Long Barn
Middle Schools Twainharte/Long Barn
High Schools Summerville Union
School District Tuolumne
Others
Senior Community No
Tax ID 049-282-003
Special Listing Condition None
Read Less
Want to know what your home might be worth? Contact us for a FREE valuation!

Our team is ready to help you sell your home for the highest possible price ASAP

Bought with Non-MLS Office






