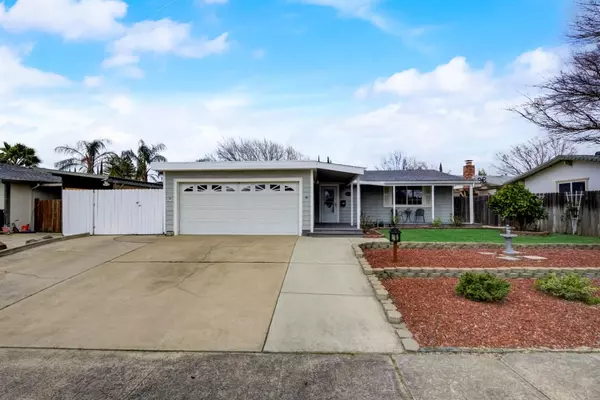$537,000
$599,000
10.4%For more information regarding the value of a property, please contact us for a free consultation.
5656 Butano WAY Rocklin, CA 95677
3 Beds
2 Baths
1,985 SqFt
Key Details
Sold Price $537,000
Property Type Single Family Home
Sub Type Single Family Residence
Listing Status Sold
Purchase Type For Sale
Square Footage 1,985 sqft
Price per Sqft $270
Subdivision Sunset Park
MLS Listing ID 224020081
Sold Date 04/04/24
Bedrooms 3
Full Baths 2
HOA Y/N No
Originating Board MLS Metrolist
Year Built 1973
Lot Size 7,597 Sqft
Acres 0.1744
Property Description
Experience luxury living in the heart of one of Rocklin's coveted neighborhoods! This stunning home boasts exquisite luxury vinyl plank flooring and newly installed recessed lighting and ceiling fans, harmonizing style with practicality. Dive into relaxation in the 10' deep swimming pool, a haven for both leisure and entertaining. A recent brand new roof (February 24) ensures peace of mind for years to come. Enjoy year-round comfort with the approximately 3-year-old Central Heater upgrade and whole house fan. The kitchen is a chef's paradise with a convenient bar featuring a wine rack, a pantry cabinet equipped with pull-out drawers, additional pantry storage, and three lazy Susan cabinets. Stay warm and cozy with two pellet stovesone accessible via 12-volt power (battery not included) and the other located where it's capable of heating the entire house. Fresh paint inside and out revitalizes the home's aesthetic appeal. Benefit from RV access, two cedar-lined closets, a separate laundry room, and the added luxury of a hot tub. The home also has a finished garage. Plus, the dining room table and hutch are included, perfect for hosting gatherings. With pest clearance and an assumable VA loan, this home is primed for you to move in and start living your best life!
Location
State CA
County Placer
Area 12677
Direction Highway 65 to Fairway Drive to Casa Grande to Butano Way
Rooms
Family Room Other
Master Bathroom Shower Stall(s), Tile
Master Bedroom Walk-In Closet, Outside Access, Sitting Area
Living Room Other
Dining Room Space in Kitchen, Dining/Living Combo
Kitchen Breakfast Area, Pantry Cabinet, Quartz Counter
Interior
Interior Features Skylight Tube
Heating Pellet Stove, Central, Fireplace(s), Natural Gas
Cooling Ceiling Fan(s), Central, Whole House Fan
Flooring Carpet, Laminate, Tile, Vinyl
Fireplaces Number 1
Fireplaces Type Dining Room, Pellet Stove, Family Room, Free Standing
Window Features Dual Pane Full
Appliance Built-In Electric Oven, Built-In Electric Range, Free Standing Refrigerator, Gas Water Heater, Dishwasher, Disposal, Microwave, Electric Cook Top
Laundry Inside Room
Exterior
Garage RV Access, Garage Door Opener, Garage Facing Front, Uncovered Parking Spaces 2+
Garage Spaces 2.0
Fence Back Yard
Pool Built-In, Gunite Construction
Utilities Available Public, Electric, Natural Gas Connected
Roof Type Composition
Street Surface Asphalt
Porch Front Porch, Covered Patio
Private Pool Yes
Building
Lot Description Auto Sprinkler F&R, Landscape Back, Landscape Front
Story 1
Foundation Raised
Sewer Public Sewer
Water Meter on Site, Water District, Public
Schools
Elementary Schools Rocklin Unified
Middle Schools Rocklin Unified
High Schools Rocklin Unified
School District Placer
Others
Senior Community No
Tax ID 016-200-037-000
Special Listing Condition None
Read Less
Want to know what your home might be worth? Contact us for a FREE valuation!

Our team is ready to help you sell your home for the highest possible price ASAP

Bought with Appreciation Realty Services Inc






