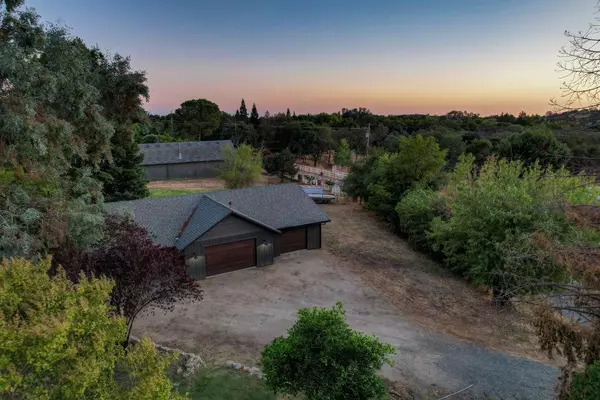$1,335,000
$1,395,000
4.3%For more information regarding the value of a property, please contact us for a free consultation.
4209 Vista DR Loomis, CA 95650
4 Beds
3 Baths
2,815 SqFt
Key Details
Sold Price $1,335,000
Property Type Single Family Home
Sub Type Single Family Residence
Listing Status Sold
Purchase Type For Sale
Square Footage 2,815 sqft
Price per Sqft $474
MLS Listing ID 223086222
Sold Date 03/27/24
Bedrooms 4
Full Baths 3
HOA Y/N No
Originating Board MLS Metrolist
Year Built 1961
Lot Size 1.500 Acres
Acres 1.5
Property Description
Meticulously remodeled home with a 2.5 car garage AND additional 1600+/- sq ft shop offering a total of 8 CAR STORAGE perfect for car enthusiasts or those in need of a spacious workshop. Nestled on a 1.5 acre lot in the countryside of Loomis, with an astounding $400,000 worth of upgrades & additions, this property is a masterpiece of design! Upon entering the home you'll be immediately struck by the high-end finishes, open living space & picturesque windows overlooking the property and brand new deck. The cozy living room is adorned with a floor-to-ceiling brick fireplace & connects to the large bonus room that can double as a second master suite. The heart of this home is undoubtedly the gourmet kitchen which boasts top-of-the-line stainless steel Monogram appliances, a huge center island and stunning quartz countertops. The primary suite is a true retreat featuring a huge custom closet & luxurious en-suite bathroom with a soaking tub, walk-in shower & custom made double vanity. You'll also find two additional stylishly updated full bathrooms. Enjoy your evenings on the deck for al fresco dining while taking in the stunning sunset view every single night. Full list of upgrades available!
Location
State CA
County Placer
Area 12650
Direction Head northeast on I-80 East. Take exit 110 for Horseshoe Bar Road. Turn left onto Horseshoe Bar Road. Turn left to stay on Horseshoe Bar Road. Turn right onto Vista Drive. Destination will be on the right.
Rooms
Family Room Skylight(s), Deck Attached, Great Room
Master Bathroom Shower Stall(s), Double Sinks, Soaking Tub, Tile, Quartz, Window
Master Bedroom Walk-In Closet, Sitting Area
Living Room Other
Dining Room Formal Room
Kitchen Pantry Cabinet, Quartz Counter, Skylight(s), Island, Kitchen/Family Combo
Interior
Heating Central, Fireplace(s), Wood Stove
Cooling Central
Flooring Laminate, Tile
Fireplaces Number 2
Fireplaces Type Brick, Living Room, Dining Room, Wood Stove
Window Features Dual Pane Full
Appliance Free Standing Gas Oven, Hood Over Range, Dishwasher, Microwave, Tankless Water Heater
Laundry Cabinets, Inside Room
Exterior
Exterior Feature BBQ Built-In, Fire Pit
Garage Attached, RV Possible, Detached, Garage Facing Front
Garage Spaces 8.0
Utilities Available Propane Tank Owned, Electric, Natural Gas Connected
Roof Type Composition
Porch Uncovered Deck, Uncovered Patio
Private Pool No
Building
Lot Description Auto Sprinkler F&R, Private, Dead End, Stream Year Round
Story 1
Foundation Slab
Sewer Septic Connected
Water Well
Architectural Style Farmhouse
Schools
Elementary Schools Loomis Union
Middle Schools Loomis Union
High Schools Placer Union High
School District Placer
Others
Senior Community No
Tax ID 036-050-012-000
Special Listing Condition None
Read Less
Want to know what your home might be worth? Contact us for a FREE valuation!

Our team is ready to help you sell your home for the highest possible price ASAP

Bought with RE/MAX Gold






