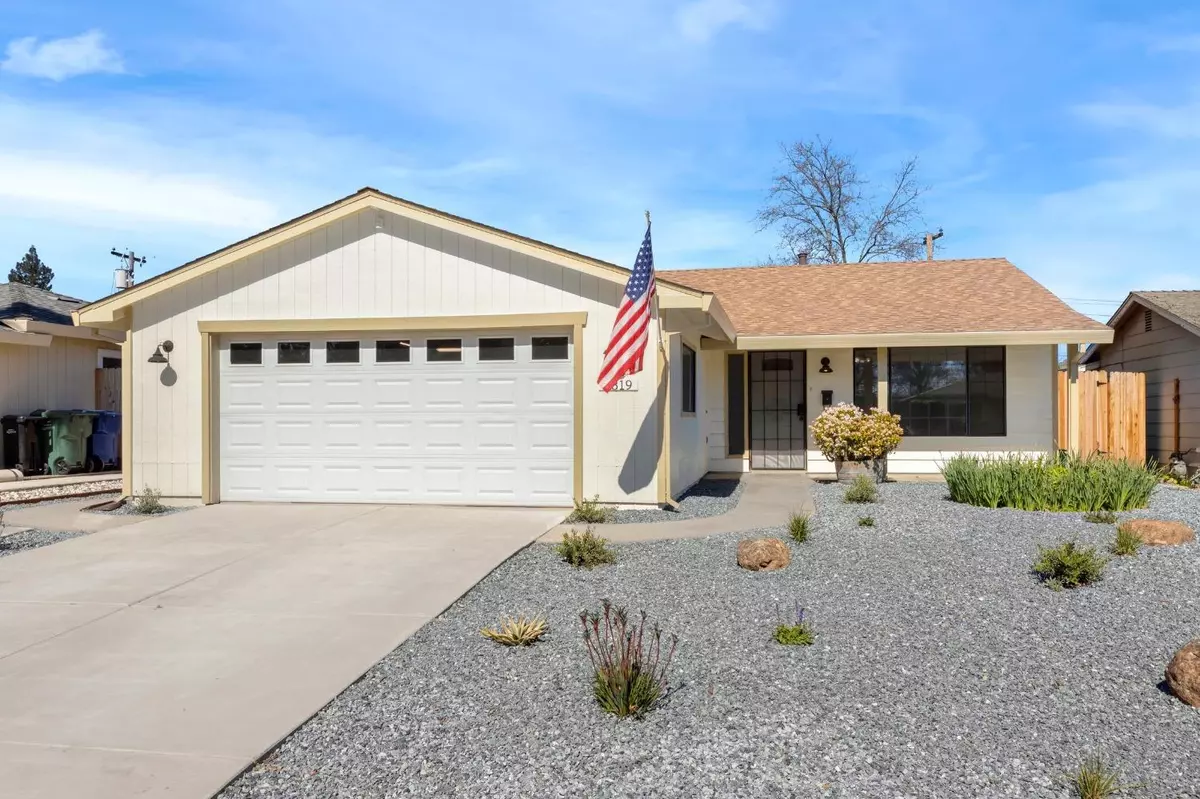$435,000
$425,000
2.4%For more information regarding the value of a property, please contact us for a free consultation.
6319 Edgerton WAY Carmichael, CA 95608
3 Beds
1 Bath
1,020 SqFt
Key Details
Sold Price $435,000
Property Type Single Family Home
Sub Type Single Family Residence
Listing Status Sold
Purchase Type For Sale
Square Footage 1,020 sqft
Price per Sqft $426
Subdivision Merrihill North
MLS Listing ID 224017983
Sold Date 03/26/24
Bedrooms 3
Full Baths 1
HOA Y/N No
Originating Board MLS Metrolist
Year Built 1961
Lot Size 6,098 Sqft
Acres 0.14
Property Description
Welcome to this meticulously maintained & upgraded home, where modern amenities & eco-friendly features converge to create a home of unparalleled quality & style. This thoughtfully renovated property boasts a host of improvements AND a private sunroom for extra space, ensuring a living experience that seamlessly blends comfort, efficiency, & aesthetic appeal. Inside, indulge in the luxury of newly installed bamboo floors, upgraded bath & kitchen w/ contemporary fixtures, granite & more. A brand-new 200 Amp service upgrade, complete w/ a new panel, updated wiring, and a masthead connection are ready to meet the demands of the latest technologies including an EV ready charging set-up. The exterior of the home is adorned with a newly installed 20-year comp roof for both durability & energy efficiency. Fresh paint graces the interior & exterior, providing a warm & inviting atmosphere. Full lot low-water landscaping design flourishes alongside a smart auto-irrigation system providing amazing curb appeal. Meanwhile, 2 new backyard entry gates enhance security & privacy while contributing to the overall aesthetics of the property. As the sun sets, the exterior comes to life with new and stylish exterior lights, creating an inviting ambiance and enhancing the property's overall charm.
Location
State CA
County Sacramento
Area 10608
Direction From I-80 exit Greenback to east, right on Parkoaks Dr, right on Edgerton to address
Rooms
Master Bathroom Closet
Master Bedroom Ground Floor
Living Room Other
Dining Room Dining/Living Combo
Kitchen Granite Counter
Interior
Heating Central, Gas
Cooling Ceiling Fan(s), Central
Flooring Bamboo, Carpet, Tile
Window Features Caulked/Sealed,Dual Pane Full
Appliance Free Standing Refrigerator, Gas Water Heater, Hood Over Range, Compactor, Ice Maker, Dishwasher, Microwave, Self/Cont Clean Oven, Electric Cook Top, Warming Drawer, Free Standing Electric Oven, Free Standing Electric Range
Laundry Electric, Gas Hook-Up, Ground Floor, In Garage
Exterior
Exterior Feature Uncovered Courtyard, Entry Gate
Garage Garage Door Opener, Garage Facing Front
Garage Spaces 2.0
Fence Back Yard, Fenced, Wood
Utilities Available Cable Connected, Electric, Underground Utilities, Internet Available, Natural Gas Connected
Roof Type Composition
Porch Front Porch, Covered Patio, Enclosed Deck
Private Pool No
Building
Lot Description Auto Sprinkler F&R, Curb(s)/Gutter(s), Landscape Back, Landscape Front, Low Maintenance
Story 1
Foundation Concrete, Slab
Sewer In & Connected
Water Meter on Site, Public
Architectural Style Mid-Century, Ranch
Schools
Elementary Schools San Juan Unified
Middle Schools San Juan Unified
High Schools San Juan Unified
School District Sacramento
Others
Senior Community No
Tax ID 232-0363-038-0000
Special Listing Condition None
Pets Description Yes
Read Less
Want to know what your home might be worth? Contact us for a FREE valuation!

Our team is ready to help you sell your home for the highest possible price ASAP

Bought with Keller Williams Realty






