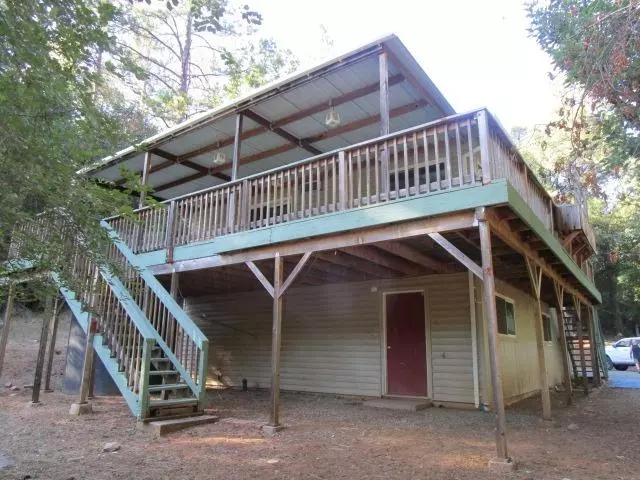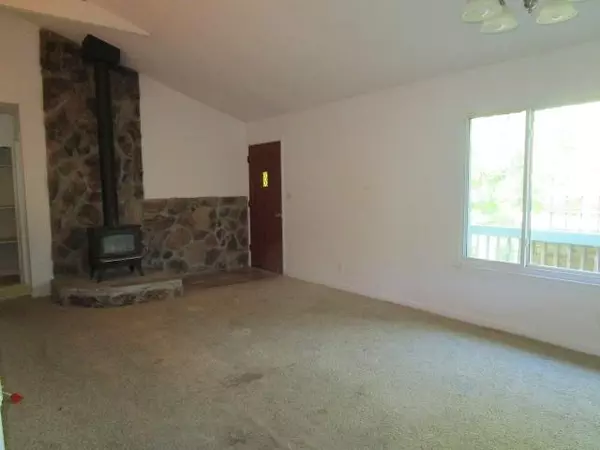$252,000
$251,600
0.2%For more information regarding the value of a property, please contact us for a free consultation.
20105 W Mitchell Mine RD Pine Grove, CA 95665
5 Beds
3 Baths
2,024 SqFt
Key Details
Sold Price $252,000
Property Type Single Family Home
Sub Type Single Family Residence
Listing Status Sold
Purchase Type For Sale
Square Footage 2,024 sqft
Price per Sqft $124
MLS Listing ID 223084355
Sold Date 03/25/24
Bedrooms 5
Full Baths 2
HOA Y/N No
Originating Board MLS Metrolist
Year Built 1979
Lot Size 2.500 Acres
Acres 2.5
Property Description
Price reduced -- Spacious two story home located on 2.5 acres. 4-5 bedrooms. Downstairs is 2-3 bedroom which includes a master suite, living room with woodstove plus laundry closet with stackables. Upstairs has living room with woodstove, dining area, kitchen, 2 bedrooms and full bath. Large deck area for entertaining. Storage building with carport. Plenty of room for animals.
Location
State CA
County Amador
Area 22012
Direction Hwy 88 to Pine Grove Volcano Road to Mitchell Mine Road. Corner of Mitchell Mine Road and Mitchell Mine Court.
Rooms
Family Room Great Room
Master Bathroom Shower Stall(s)
Master Bedroom Ground Floor
Living Room Great Room
Dining Room Dining/Living Combo
Kitchen Laminate Counter
Interior
Heating Central, Wood Stove
Cooling Central
Flooring Carpet, Laminate, Linoleum
Fireplaces Number 2
Fireplaces Type Living Room, Wood Stove
Appliance Free Standing Gas Range, Hood Over Range, Microwave
Laundry Laundry Closet, Stacked Only
Exterior
Garage No Garage
Carport Spaces 1
Fence None
Utilities Available Propane Tank Leased
Roof Type Composition
Topography Lot Grade Varies
Porch Covered Deck, Uncovered Deck
Private Pool No
Building
Lot Description Corner
Story 2
Foundation Slab
Sewer Septic System
Water Well
Architectural Style Other
Level or Stories Two
Schools
Elementary Schools Amador Unified
Middle Schools Amador Unified
High Schools Amador Unified
School District Amador
Others
Senior Community No
Tax ID 030-570-003-000
Special Listing Condition HUD Owned
Read Less
Want to know what your home might be worth? Contact us for a FREE valuation!

Our team is ready to help you sell your home for the highest possible price ASAP

Bought with Realty World Classic Fthll Pro






