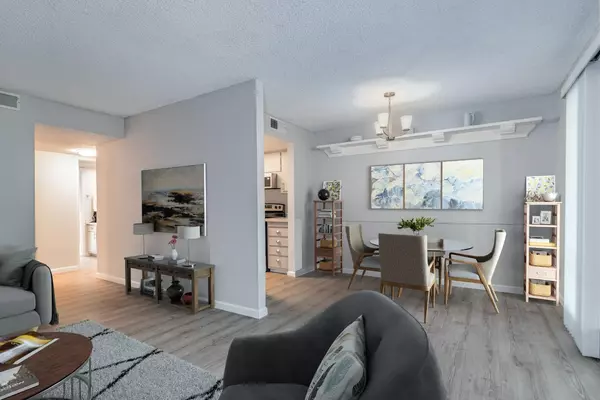$275,000
$275,000
For more information regarding the value of a property, please contact us for a free consultation.
2466 Larkspur LN #351 Sacramento, CA 95825
2 Beds
1 Bath
1,000 SqFt
Key Details
Sold Price $275,000
Property Type Condo
Sub Type Condominium
Listing Status Sold
Purchase Type For Sale
Square Footage 1,000 sqft
Price per Sqft $275
Subdivision Timberlake Condominiums
MLS Listing ID 224011283
Sold Date 03/21/24
Bedrooms 2
Full Baths 1
HOA Fees $577/mo
HOA Y/N Yes
Originating Board MLS Metrolist
Year Built 1974
Lot Size 3,141 Sqft
Acres 0.0721
Property Description
Wow! Waterfront Timberlake Condo located on the preferred Larkspur Lane side. This light & bright ground floor unit is nestled among the redwoods and has a Tahoe-like feel w/gas log fireplace and direct deck access. Recent updates to this super clean, 2 bedroom/1 bath Condo are new laminate flooring, freshly painted interior, carpet, interior/closet doors, baseboards, kitchen stone countertops, dishwasher, kitchen faucet/sink, oven/range, microwave, refrigerator, window coverings, light fixtures, newer bath vanity/sinks/faucets. Located near your covered parking, laundry, pool, tennis, clubhouse. Close to Sierra Oaks shopping & dinning, CSUS, The River PKWY, HWY 50 w/ it's easy access to Lake Tahoe, local wineries and the SF Bay area.
Location
State CA
County Sacramento
Area 10825
Direction Fulton Avenue to West on Larkspur Lane to 1st pedestrian gate on your left. Park on street and walk through gate to unit on lower left side.
Rooms
Living Room Deck Attached, View
Dining Room Dining/Living Combo
Kitchen Pantry Cabinet, Quartz Counter
Interior
Heating Central
Cooling Central
Flooring Carpet, Laminate, Vinyl
Fireplaces Number 1
Fireplaces Type Living Room, Gas Log
Window Features Dual Pane Partial,Window Screens
Appliance Free Standing Refrigerator, Dishwasher, Disposal, Microwave, Electric Water Heater, Free Standing Electric Oven, Free Standing Electric Range
Laundry None
Exterior
Parking Features Assigned, Restrictions, Covered, Guest Parking Available
Carport Spaces 1
Pool Built-In, Heat None
Utilities Available Cable Available, Public, Electric, Internet Available, Natural Gas Connected
Amenities Available Barbeque, Pool, Clubhouse, Dog Park, Rec Room w/Fireplace, Sauna, Spa/Hot Tub, Tennis Courts, Gym, Laundry Coin
View Water, Woods
Roof Type Composition
Porch Covered Deck
Private Pool Yes
Building
Lot Description Zero Lot Line
Story 2
Unit Location End Unit,Lower Level
Foundation Raised
Sewer In & Connected
Water Water District, Public
Architectural Style Rustic
Level or Stories One
Schools
Elementary Schools San Juan Unified
Middle Schools San Juan Unified
High Schools San Juan Unified
School District Sacramento
Others
HOA Fee Include Gas, MaintenanceExterior, MaintenanceGrounds, Sewer, Pool
Senior Community No
Restrictions Signs,Exterior Alterations,Parking
Tax ID 285-0290-005-0013
Special Listing Condition None
Pets Allowed Yes, Number Limit, Service Animals OK, Size Limit
Read Less
Want to know what your home might be worth? Contact us for a FREE valuation!

Our team is ready to help you sell your home for the highest possible price ASAP

Bought with JVA Realty






