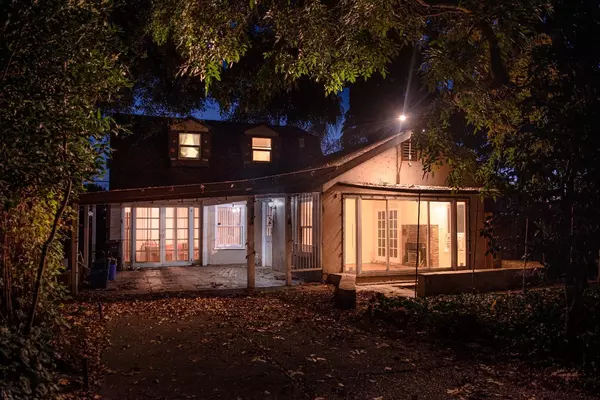$250,000
$350,000
28.6%For more information regarding the value of a property, please contact us for a free consultation.
2348 W ALPINE AVE Stockton, CA 95204
3 Beds
2 Baths
1,405 SqFt
Key Details
Sold Price $250,000
Property Type Single Family Home
Sub Type Single Family Residence
Listing Status Sold
Purchase Type For Sale
Square Footage 1,405 sqft
Price per Sqft $177
Subdivision Pacific Gardens
MLS Listing ID 223112999
Sold Date 03/15/24
Bedrooms 3
Full Baths 2
HOA Y/N No
Originating Board MLS Metrolist
Year Built 1941
Lot Size 0.260 Acres
Acres 0.26
Lot Dimensions 91 x 127 x 92 x 127
Property Description
First deal fell...lucky you! It appraised at $365,000 but seller wants a quick sale and is willing to take $15,000 less than appraised value. $15,000 worth of termite work almost completed. SHHHHHHH..Listen, that's opportunity knocking!! This home is nestled on massive lot with majestic towering trees with enough room for an ADU. Huge great room with lots of windows, another room off the kitchen that has served as formal dining room and living room. French doors, partial dual pane windows, bedroom with bath plus full bath downstairs and 2 bedrooms upstairs. Potential abounds for the savvy buyer! There was a koi pond in front of the great room at one time which explains the large hole. Great location close to schools, hop, skip and a jump to I-5 and a few doors down from Michael's Pizza!! Strong established neighborhood. Being sold AS IS.
Location
State CA
County San Joaquin
Area 20701
Direction Going N on I-5 take the Alpine/Country Club exit and continue on Plymouth until you get to Alpine then turn right to home. Going S on I-5 take the Alpine/Country Club exit then turn left and go under I-5 on Alpine. House will be on your right. From Pershing go West on Alpine and then right on I-5 frontage (Plymouth). When you get to Alpine turn right to property. (you could do it from Pershing and Alpine but you'd have a bear making a u turn on Alpine because house is on the south side).
Rooms
Master Bathroom Shower Stall(s)
Master Bedroom Ground Floor
Living Room Great Room, View
Dining Room Dining/Living Combo
Kitchen Synthetic Counter
Interior
Heating Wall Furnace, Wood Stove
Cooling None
Flooring Laminate, Linoleum, Wood, Parquet
Fireplaces Number 1
Fireplaces Type Family Room, Wood Stove
Window Features Dual Pane Partial
Appliance Free Standing Electric Range
Laundry Ground Floor, Inside Room
Exterior
Parking Features No Garage, Boat Storage, RV Possible, Uncovered Parking Space
Carport Spaces 2
Fence Back Yard
Utilities Available Cable Available
Roof Type Composition
Topography Trees Many
Street Surface Paved,Chip And Seal
Porch Covered Patio
Private Pool No
Building
Lot Description See Remarks
Story 2
Foundation Block, Concrete, Raised
Sewer In & Connected
Water Public
Architectural Style Other
Level or Stories Two
Schools
Elementary Schools Stockton Unified
Middle Schools Stockton Unified
High Schools Stockton Unified
School District San Joaquin
Others
Senior Community No
Tax ID 111-070-13
Special Listing Condition Offer As Is
Pets Allowed Yes
Read Less
Want to know what your home might be worth? Contact us for a FREE valuation!

Our team is ready to help you sell your home for the highest possible price ASAP

Bought with RE/MAX Grupe Gold





