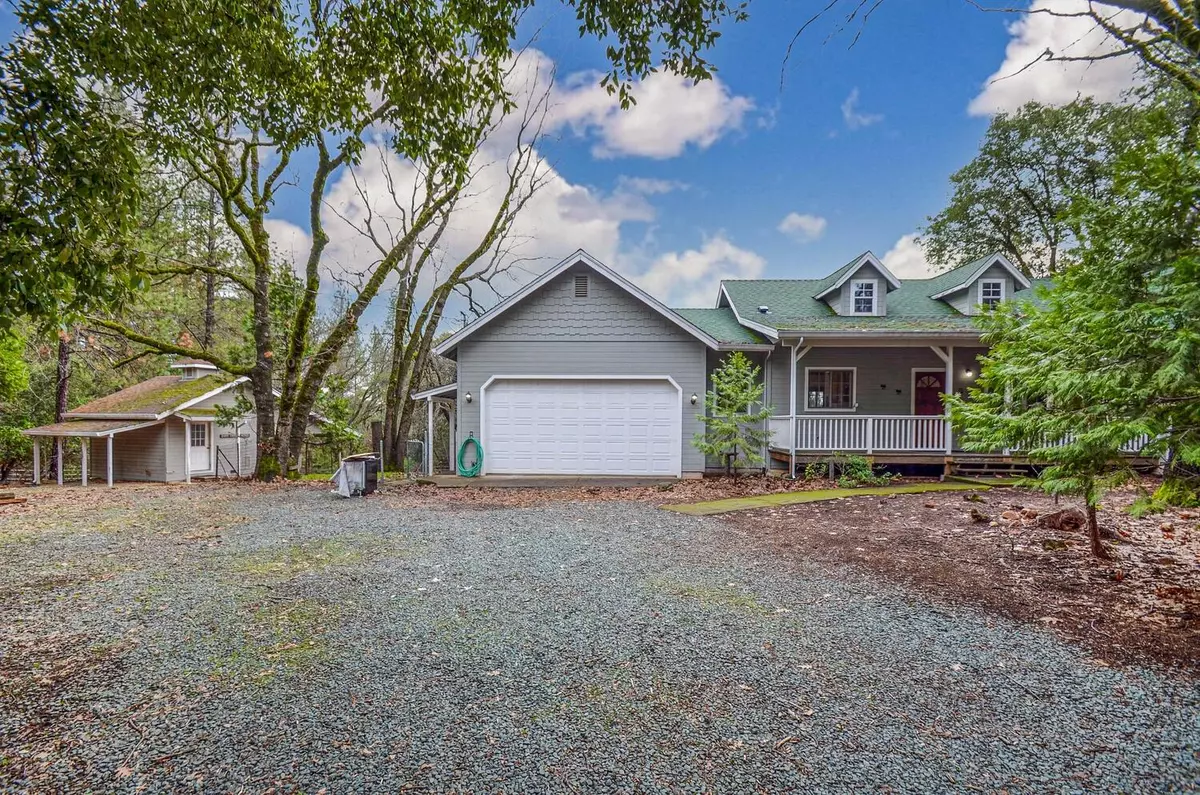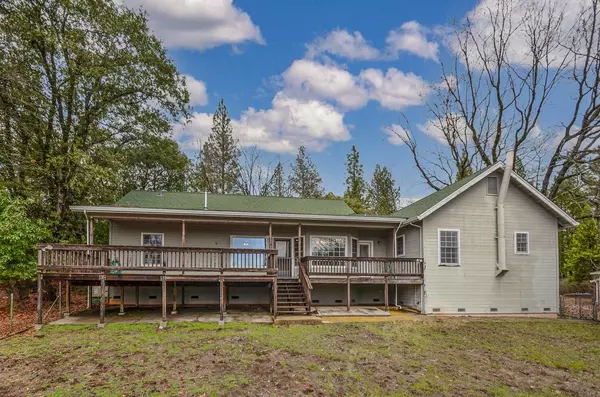$500,000
$509,000
1.8%For more information regarding the value of a property, please contact us for a free consultation.
14600 Andrews RD Pine Grove, CA 95665
3 Beds
2 Baths
1,688 SqFt
Key Details
Sold Price $500,000
Property Type Single Family Home
Sub Type Single Family Residence
Listing Status Sold
Purchase Type For Sale
Square Footage 1,688 sqft
Price per Sqft $296
MLS Listing ID 224006470
Sold Date 03/06/24
Bedrooms 3
Full Baths 2
HOA Y/N No
Originating Board MLS Metrolist
Year Built 1994
Lot Size 5.340 Acres
Acres 5.34
Property Description
Remodeled single story open plan home w/apx 450 sf covered front & rear porches on usable 5+ AC w/hilltop panoramic southern view. Quartz counters & stainless appliances in large kitchen. New flooring thruout including light wood laminate for country living. Pellet stove on brick hearth, bay windows, 9' ceilings & built-in storage everywhere! Large remodeled master suite w/8x6 walk-in closet is private from other Bds w/door to deck. Oversized attached finished garage 36'd X 32'w with sink, cabinets & workspace, 50x30 separate RV parking. Bring the animals with 250+ sf hay storage & 8x10 stall w/mats, apx 240 sf covered feed area & tractor carport, 18 fence panels for flexible pasturing. Low maintenance fenced yard w/crossfencing, garden w/4 raised beds, electrical & drip system. Internet available, Kinetico water filter system, cement siding, concrete floored 23x16 subarea for more storage. Laundry in garage could be moved into 18x6 service porch. Ideal for solar installation w/southern exposure. Corner parcel with lots of paved street access. Don't miss out on this premium location!
Location
State CA
County Amador
Area 22012
Direction Upper Ridge Road-Lupe Road .6 mi-stay left on Lupe-immediate left on Andrews Road-corner lot on left side
Rooms
Master Bathroom Shower Stall(s), Double Sinks, Tile, Quartz, Radiant Heat, Window
Master Bedroom 15x14 Balcony, Ground Floor, Walk-In Closet, Outside Access
Bedroom 2 14x11
Bedroom 3 12x11
Living Room 25x17 Deck Attached, View
Dining Room 11x10 Dining Bar, Dining/Living Combo
Kitchen 16x11 Quartz Counter
Interior
Heating Pellet Stove, Central, Heat Pump
Cooling Ceiling Fan(s), Central, Heat Pump
Flooring Carpet, Laminate
Fireplaces Number 1
Fireplaces Type Living Room, Pellet Stove, Free Standing
Equipment Water Cond Equipment Owned, Water Filter System
Window Features Bay Window(s)
Appliance Hood Over Range, Dishwasher, Disposal, Plumbed For Ice Maker, Electric Water Heater, Free Standing Electric Range
Laundry Cabinets, Sink, Electric, Space For Frzr/Refr, In Garage, See Remarks
Exterior
Garage 24'+ Deep Garage, Attached, RV Possible, Garage Facing Front, Guest Parking Available, Workshop in Garage, Interior Access
Garage Spaces 2.0
Fence Back Yard, Partial, Partial Cross, Wire, See Remarks
Utilities Available Electric, Internet Available
View Canyon, Panoramic, Pasture, Forest, Hills, Woods
Roof Type Composition
Topography Downslope,Rolling,Forest,Level,South Sloped,Trees Many
Street Surface Paved
Porch Front Porch, Uncovered Deck, Covered Patio
Private Pool No
Building
Lot Description Corner, Low Maintenance
Story 1
Foundation ConcretePerimeter, Raised
Sewer Septic System
Water Treatment Equipment, Well, See Remarks
Architectural Style Cape Cod, Ranch
Level or Stories One
Schools
Elementary Schools Amador Unified
Middle Schools Amador Unified
High Schools Amador Unified
School District Amador
Others
Senior Community No
Tax ID 030-690-025-000
Special Listing Condition Probate Listing
Pets Description Yes
Read Less
Want to know what your home might be worth? Contact us for a FREE valuation!

Our team is ready to help you sell your home for the highest possible price ASAP

Bought with Riverview Realty One






