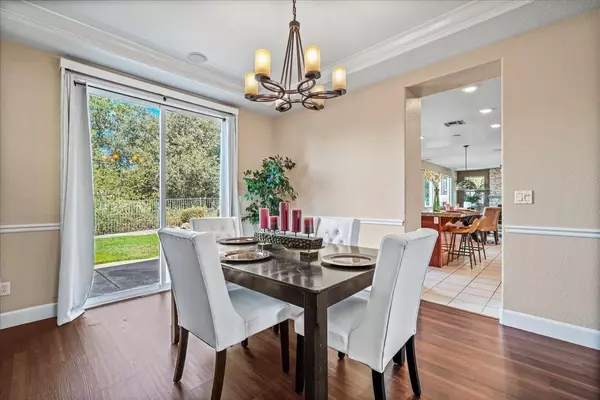$1,005,000
$999,000
0.6%For more information regarding the value of a property, please contact us for a free consultation.
2627 Mariella DR Rocklin, CA 95765
4 Beds
3 Baths
3,534 SqFt
Key Details
Sold Price $1,005,000
Property Type Single Family Home
Sub Type Single Family Residence
Listing Status Sold
Purchase Type For Sale
Square Footage 3,534 sqft
Price per Sqft $284
Subdivision Whitney Oaks
MLS Listing ID 223086084
Sold Date 03/01/24
Bedrooms 4
Full Baths 3
HOA Fees $99/mo
HOA Y/N Yes
Originating Board MLS Metrolist
Year Built 1999
Lot Size 8,394 Sqft
Acres 0.1927
Property Description
Prestigious Whitney Oaks Golf Course home, offering breathtaking vistas of multiple fairways. Elegance greets you through custom iron & glass double entry doors and high-volume ceilings. The heart of this home features a dream kitchen showcasing a dual feed 6-burner KitchenAid stove, dual electric convection ovens, and stainless-steel professional hood. Granite countertops, an island with a breakfast bar, and underlit cabinets complete this gourmet haven. Relish the master suite's coffered ceiling, separate den, and panoramic views. The family room features a cherry wood built-in entertainment center, wet bar with an under-counter GE Monogram 50-bottle wine cooler, and a floor-to-ceiling ledgestone gas log fireplace. The second level features a huge bonus/game room, two additional bedrooms w/ walk-in closets, and numerous built-in cabinets. The outdoor space is meticulously landscaped with covered and uncovered patios wired for 220, and a tranquil pond and waterfall. Other features include a downstairs bedroom andfull bath. The three-car garage is equipped with a complete cabinet and workbench setup by We're Organized, dual Wayne Dalton garage door openers with keyless entry, and a 75-gallon gas water heater.
Location
State CA
County Placer
Area 12765
Direction Park Dr to Whitney Oaks Dr. Right at Clubhouse Dr, left on Mariella.
Rooms
Family Room Great Room, View
Master Bathroom Shower Stall(s), Double Sinks, Granite, Jetted Tub, Tile, Tub, Walk-In Closet 2+
Master Bedroom Sitting Room
Living Room Great Room
Dining Room Space in Kitchen, Dining/Living Combo, Formal Area
Kitchen Breakfast Area, Pantry Closet, Granite Counter, Island, Kitchen/Family Combo
Interior
Interior Features Formal Entry
Heating Central, Natural Gas
Cooling Ceiling Fan(s), Central, Whole House Fan, MultiZone
Flooring Carpet, Tile, Vinyl
Fireplaces Number 2
Fireplaces Type Master Bedroom, Family Room, Gas Log, Gas Piped
Equipment Central Vacuum
Window Features Dual Pane Full
Laundry Cabinets, Ground Floor, Inside Room
Exterior
Garage Attached, Restrictions, Garage Door Opener, Garage Facing Front
Garage Spaces 3.0
Fence Wood, Full
Utilities Available Public, Electric, Natural Gas Connected
Amenities Available Pool, Clubhouse, Rec Room w/Fireplace, Recreation Facilities, Trails
View Golf Course
Roof Type Tile
Topography Level,Trees Many
Street Surface Asphalt
Porch Front Porch, Covered Patio, Uncovered Patio
Private Pool No
Building
Lot Description Auto Sprinkler F&R, Close to Clubhouse, Gated Community, Shape Regular, Street Lights, Landscape Back, Landscape Front
Story 2
Foundation Slab
Sewer In & Connected, Public Sewer
Water Water District, Public
Architectural Style Contemporary
Schools
Elementary Schools Rocklin Unified
Middle Schools Rocklin Unified
High Schools Rocklin Unified
School District Placer
Others
HOA Fee Include Pool
Senior Community No
Restrictions Parking
Tax ID 374-130-009-000
Special Listing Condition None
Read Less
Want to know what your home might be worth? Contact us for a FREE valuation!

Our team is ready to help you sell your home for the highest possible price ASAP

Bought with GUIDE Real Estate






