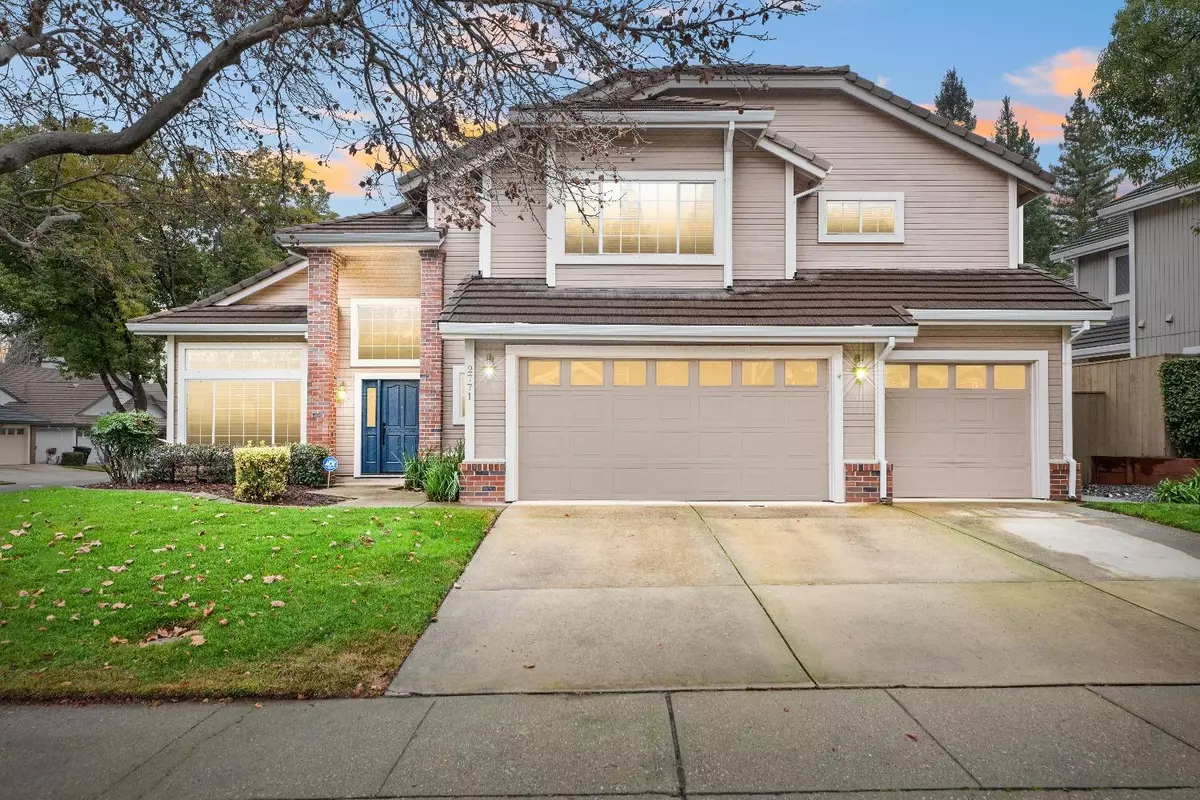$815,000
$815,000
For more information regarding the value of a property, please contact us for a free consultation.
2771 Courtside DR Roseville, CA 95661
4 Beds
3 Baths
2,521 SqFt
Key Details
Sold Price $815,000
Property Type Single Family Home
Sub Type Single Family Residence
Listing Status Sold
Purchase Type For Sale
Square Footage 2,521 sqft
Price per Sqft $323
Subdivision Sersp (Johnson Ranch)
MLS Listing ID 224003372
Sold Date 02/28/24
Bedrooms 4
Full Baths 3
HOA Fees $291/mo
HOA Y/N Yes
Originating Board MLS Metrolist
Year Built 1991
Lot Size 8,032 Sqft
Acres 0.1844
Property Description
Welcome to your dream home in Johnson Ranch, East Roseville! This stunning two-story residence blends elegance and comfort seamlessly. Step inside to vaulted ceilings, creating a light and bright ambiance. The open concept floor plan connects the formal living and dining areas, providing the ideal space for relaxation and entertainment. The kitchen boasts modern upgrades, including stainless steel appliances, quartz countertops, an island with a farmhouse sink, and a stylish tile backsplash. It has a downstairs bedroom and beautiful vinyl wood plank flooring which adds a touch of modern sophistication.Your oasis awaits in the spacious backyard with a refreshing pool - perfect for enjoying warm summer days and entertaining guests year-round. 3-car garage, offering ample space. Positioned on a corner lot, this home combines convenience with accessibility, providing easy reach to shopping, restaurants, parks, Folsom Lake, and the Johnson Ranch Sports Club. Being part of the Roseville Unified School district and within the Granite Bay High School boundary adds educational excellence to the list of benefits. Seize the opportunity to make this home yours!
Location
State CA
County Placer
Area 12661
Direction See Google Maps
Rooms
Family Room Cathedral/Vaulted
Master Bathroom Shower Stall(s), Double Sinks, Jetted Tub, Tile, Walk-In Closet, Window
Master Bedroom Walk-In Closet
Living Room Cathedral/Vaulted
Dining Room Breakfast Nook, Skylight(s), Space in Kitchen
Kitchen Breakfast Area, Quartz Counter, Island w/Sink
Interior
Interior Features Skylight(s)
Heating Central, Fireplace(s)
Cooling Ceiling Fan(s), Central
Flooring Carpet, Tile, Vinyl
Fireplaces Number 1
Fireplaces Type Family Room, Gas Piped
Equipment Central Vacuum
Window Features Dual Pane Full
Appliance Free Standing Refrigerator, Gas Cook Top, Hood Over Range, Dishwasher, Disposal, Microwave, Double Oven
Laundry Cabinets, Ground Floor, Hookups Only, Inside Room
Exterior
Parking Features Attached, Garage Facing Front, Uncovered Parking Space
Garage Spaces 3.0
Fence Back Yard, Fenced, Wood, Front Yard
Pool Built-In, On Lot, Other
Utilities Available Public
Amenities Available None
Roof Type Tile
Topography Level,Trees Many
Street Surface Paved
Porch Uncovered Patio
Private Pool Yes
Building
Lot Description Auto Sprinkler F&R, Auto Sprinkler Front, Corner, Landscape Back, Landscape Front, Low Maintenance
Story 2
Foundation Slab
Sewer In & Connected, Public Sewer, None
Water Public
Level or Stories Two
Schools
Elementary Schools Eureka Union
Middle Schools Eureka Union
High Schools Roseville Joint
School District Placer
Others
Senior Community No
Restrictions Exterior Alterations
Tax ID 468-240-046-000
Special Listing Condition None
Read Less
Want to know what your home might be worth? Contact us for a FREE valuation!

Our team is ready to help you sell your home for the highest possible price ASAP

Bought with Nick Sadek Sotheby's International Realty






