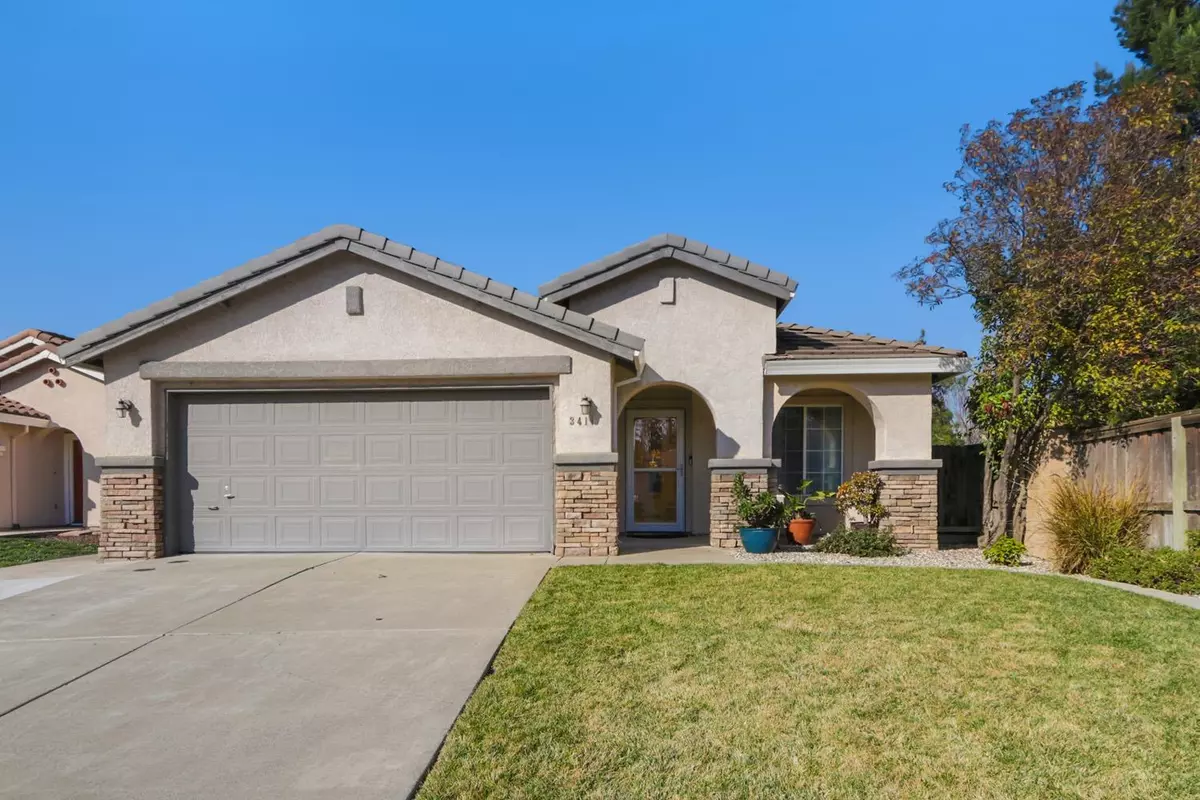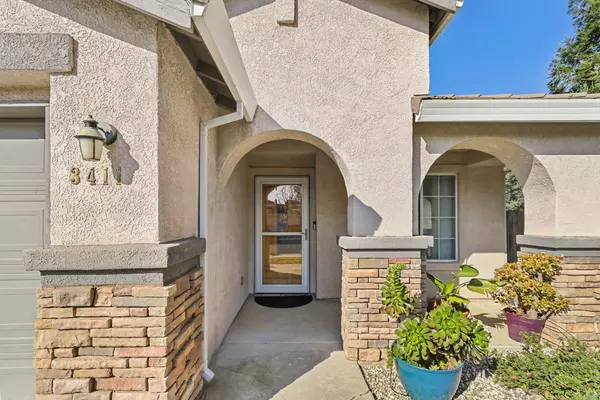$515,000
$489,000
5.3%For more information regarding the value of a property, please contact us for a free consultation.
3411 Sweet Pea WAY Sacramento, CA 95833
3 Beds
2 Baths
1,321 SqFt
Key Details
Sold Price $515,000
Property Type Single Family Home
Sub Type Single Family Residence
Listing Status Sold
Purchase Type For Sale
Square Footage 1,321 sqft
Price per Sqft $389
Subdivision Natomas West Village
MLS Listing ID 224008245
Sold Date 02/27/24
Bedrooms 3
Full Baths 2
HOA Y/N No
Originating Board MLS Metrolist
Year Built 2000
Lot Size 5,959 Sqft
Acres 0.1368
Property Description
Well-maintained single-story home offering a functional and flexible floorplan with SMART home features for home security, thermostat and sprinkler control. The spacious kitchen is equipped with stainless steel appliances including a newer gas range and microwave, granite counters, a pantry and ample space for a dreamy island. The dining room, anchored by an attractive fireplace would also make a cozy second living room. Situated at the back of the home, the primary bedroom offers privacy, a walk-in closet and en-suite with dual sink vanity. The backyard has much to offer with a roomy covered patio, mature fruit trees, automatic sprinklers and plenty of room for backyard barbeques, pets, play, or gardening. Expand your outdoor enjoyment by utilizing the charming River Otter Park adjacent to this fabulous home. Refrigerator, washer/dryer, garage shelving and one year home warranty included. Minutes from Sand Cove Park beach and nature area. Easy access to Interstates 80 & 5. Quick commute to downtown, local shopping, restaurants. Fifteen minutes to Sac International Airport.
Location
State CA
County Sacramento
Area 10833
Direction From 80 West, left on West El Camino (exit 85), right on Orchard, right on W River Drive, right on Barandas, left on Sweet Pea. Home is located next to River Otter Park. From 80 East, right on West El Camino...
Rooms
Master Bathroom Double Sinks, Low-Flow Toilet(s), Tub w/Shower Over
Master Bedroom Walk-In Closet
Living Room Other
Dining Room Space in Kitchen, Formal Area
Kitchen Pantry Closet, Granite Counter
Interior
Heating Central, Fireplace(s)
Cooling Central, Whole House Fan
Flooring Carpet, Laminate, Tile
Fireplaces Number 1
Fireplaces Type Dining Room, Wood Burning
Window Features Dual Pane Full
Appliance Free Standing Gas Range, Gas Water Heater, Dishwasher, Disposal, Microwave, Plumbed For Ice Maker
Laundry Dryer Included, Electric, Inside Room
Exterior
Parking Features Attached, Garage Facing Front
Garage Spaces 2.0
Fence Back Yard, Wood, Full, Masonry
Utilities Available Cable Connected, Public, Underground Utilities, Internet Available, Natural Gas Connected
Roof Type Tile
Topography Level
Porch Covered Patio
Private Pool No
Building
Lot Description Auto Sprinkler F&R, Shape Regular, Landscape Back, Landscape Front
Story 1
Foundation Slab
Sewer In & Connected
Water Water District, Public
Level or Stories One
Schools
Elementary Schools Natomas Unified
Middle Schools Natomas Unified
High Schools Natomas Unified
School District Sacramento
Others
Senior Community No
Tax ID 274-0490-062-0000
Special Listing Condition None
Pets Allowed Yes
Read Less
Want to know what your home might be worth? Contact us for a FREE valuation!

Our team is ready to help you sell your home for the highest possible price ASAP

Bought with Delta Metro Realty Services Inc






