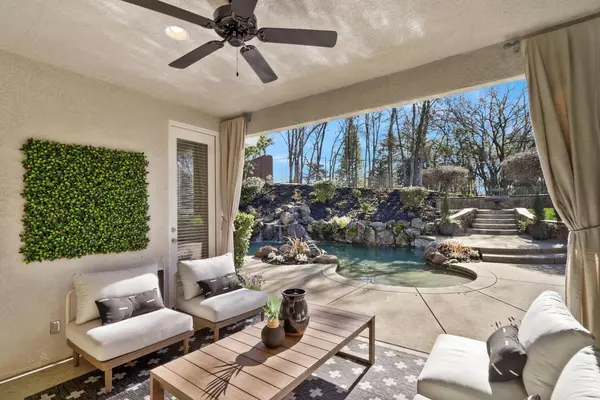$965,000
$935,000
3.2%For more information regarding the value of a property, please contact us for a free consultation.
6101 Lockridge DR Granite Bay, CA 95746
3 Beds
3 Baths
2,477 SqFt
Key Details
Sold Price $965,000
Property Type Single Family Home
Sub Type Single Family Residence
Listing Status Sold
Purchase Type For Sale
Square Footage 2,477 sqft
Price per Sqft $389
Subdivision Ashley Woods
MLS Listing ID 224007608
Sold Date 02/25/24
Bedrooms 3
Full Baths 2
HOA Fees $188/mo
HOA Y/N Yes
Originating Board MLS Metrolist
Year Built 1999
Lot Size 9,583 Sqft
Acres 0.22
Property Description
Rare opportunity to own a beautifully updated SINGLE STORY home in Ashley woods! This intimate gated community is highly sought after, this home offers the privacy you are looking for, close proximity to everything and walking distance to Granite Bay High school ! The beautiful remodeled chef's kitchen with new dishwasher, refrigerator, painted kitchen cabinets is bright and offers tons of windows to enjoy all of the Backyard views and it offers open living concept to the family and Breakfast nook. The large formal living and formal dining room is great for entertainment and it has big windows as well. The house was recently painted. Master bedroom has outside access to the private covered patio and it has a custom California closet. Custom seamless glass shower doors in both bathrooms. Step outside to a beautiful and a very private Resort Style backyard, huge pool with waterfalls, patio that's wired for a hot tub, multiple sitting areas and it backs up to a green belt. This home is a must see and features designer lightings throughout the house with barn door to laundry room. 3 car garages.
Location
State CA
County Placer
Area 12746
Direction E. Roseville Pkwy to Old Auburn Rd., right on Ashley Woods Dr., right on Lockridge Dr.
Rooms
Family Room Great Room, View
Living Room Great Room
Dining Room Space in Kitchen, Formal Area
Kitchen Island
Interior
Heating Central, Natural Gas
Cooling Ceiling Fan(s), Central
Flooring Tile
Fireplaces Number 1
Fireplaces Type Family Room, Gas Piped
Appliance Built-In Gas Range, Dishwasher, Disposal, Microwave, Double Oven, Self/Cont Clean Oven
Laundry Cabinets, Sink, Inside Area
Exterior
Garage Attached, Garage Door Opener
Garage Spaces 3.0
Pool Built-In
Utilities Available Public, Natural Gas Connected
Amenities Available None
View Woods
Roof Type Tile
Topography Trees Many
Street Surface Paved
Porch Covered Patio, Uncovered Patio
Private Pool Yes
Building
Lot Description Auto Sprinkler F&R, Curb(s)/Gutter(s), Shape Irregular, Greenbelt, Street Lights, Landscape Back, Landscape Front
Story 1
Foundation Slab
Sewer In & Connected
Water Meter on Site, Public
Schools
Elementary Schools Eureka Union
Middle Schools Eureka Union
High Schools Roseville Joint
School District Placer
Others
Senior Community No
Tax ID 464-030-032
Special Listing Condition None
Read Less
Want to know what your home might be worth? Contact us for a FREE valuation!

Our team is ready to help you sell your home for the highest possible price ASAP

Bought with Coldwell Banker Grass Roots Realty






