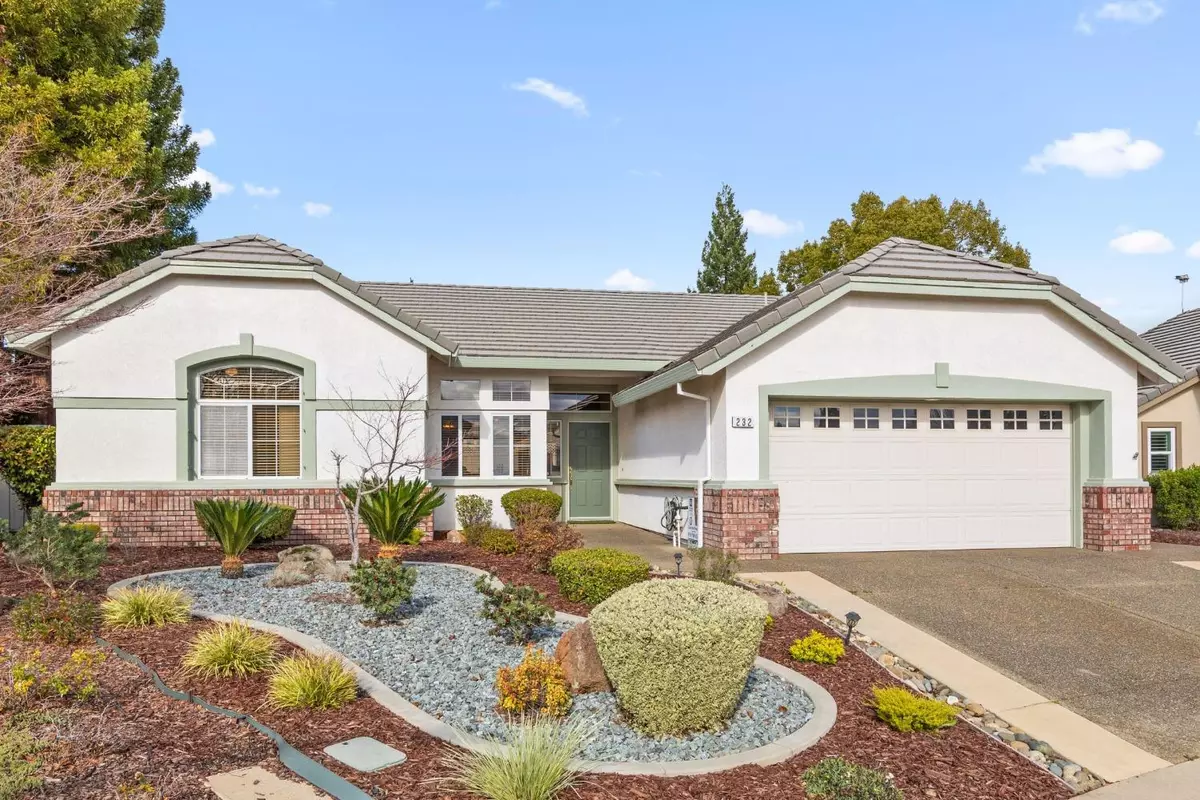$585,000
$585,000
For more information regarding the value of a property, please contact us for a free consultation.
232 Saddlebag CT Roseville, CA 95747
2 Beds
2 Baths
1,547 SqFt
Key Details
Sold Price $585,000
Property Type Single Family Home
Sub Type Single Family Residence
Listing Status Sold
Purchase Type For Sale
Square Footage 1,547 sqft
Price per Sqft $378
Subdivision Sun City
MLS Listing ID 224006468
Sold Date 02/22/24
Bedrooms 2
Full Baths 2
HOA Fees $200/qua
HOA Y/N Yes
Originating Board MLS Metrolist
Year Built 1997
Lot Size 8,973 Sqft
Acres 0.206
Lot Dimensions Pie Shaped 34 x 132 x 65 x 63 x 103
Property Description
SHASTA FLOORPLAN in SUN CITY Roseville. LARGE, LOW-MAINTENANCE Cul-de-Sac LOT. NORTH Facing Backyard with COVERED PATIO & Putting Green. WOOD LAMINATE & Tile Floors, GRANITE Kitchen with ISLAND, Contemporary Pendant Lights and Recessed LED Lighting. 10' HIGH VOLUME CEILINGS THROUGHOUT. Nice Tall Windows, Arches and Columns add Architectural Interest to this wonderful floorplan. NEW HVAC, H2O Heater, High Elongated Toilets & SINK in Garage ALL in 2018. NEW Dishwasher in 2019. Owner's Suite features the Optional Bay Window, Walk-in Closet and NEW Faucets last year. Bedroom 2 is on the other side of the home and also has a Walk-in Closet. Even the Exposed Aggregate Driveway has been widened. The Home, the Lot, Orientation, Location within the Community are ALL Exceptional in addition to how well it has been Upgraded, Updated and Maintained. The is a Real GEM!
Location
State CA
County Placer
Area 12747
Direction From Pleasant Grove Blvd: RIGHT on Rose Creek Rd, RIGHT on Green Grove Ln, RIGHT on Camp Creek Lp, LEFT on Saddlebag Ct.
Rooms
Master Bathroom Closet, Double Sinks, Low-Flow Toilet(s), Walk-In Closet, Window
Master Bedroom 15x13 Sitting Area
Bedroom 2 12x11
Living Room 15x16 Great Room
Dining Room 11x12 Breakfast Nook, Formal Area
Kitchen 17x10 Pantry Closet, Granite Counter, Slab Counter, Island
Interior
Heating Central, Natural Gas
Cooling Ceiling Fan(s), Central
Flooring Carpet, Laminate, Linoleum, Tile
Window Features Bay Window(s),Dual Pane Full,Window Coverings,Window Screens
Appliance Gas Plumbed, Gas Water Heater, Dishwasher, Disposal, Microwave, Plumbed For Ice Maker, Free Standing Electric Range
Laundry Cabinets, Dryer Included, Electric, Gas Hook-Up, Washer Included, Inside Room
Exterior
Parking Features 24'+ Deep Garage, Garage Door Opener, Garage Facing Front, Golf Cart, Interior Access
Garage Spaces 2.0
Fence Back Yard, Wood
Pool Built-In, Common Facility, Indoors
Utilities Available Cable Connected, Public, Electric, Underground Utilities, Internet Available, Natural Gas Connected
Amenities Available Pool, Clubhouse, Recreation Facilities, Golf Course, Greenbelt, Trails, Gym
Roof Type Cement,Tile
Street Surface Asphalt
Porch Covered Patio
Private Pool Yes
Building
Lot Description Court, Cul-De-Sac, Shape Irregular, Grass Artificial, Street Lights, Low Maintenance
Story 1
Foundation Concrete, Slab
Sewer Public Sewer
Water Meter on Site, Public
Architectural Style Bungalow
Schools
Elementary Schools Dry Creek Joint
Middle Schools Roseville City
High Schools Roseville Joint
School District Placer
Others
HOA Fee Include Pool
Senior Community Yes
Restrictions Age Restrictions
Tax ID 478-310-037-000
Special Listing Condition None
Read Less
Want to know what your home might be worth? Contact us for a FREE valuation!

Our team is ready to help you sell your home for the highest possible price ASAP

Bought with Lyon RE Cameron Park





