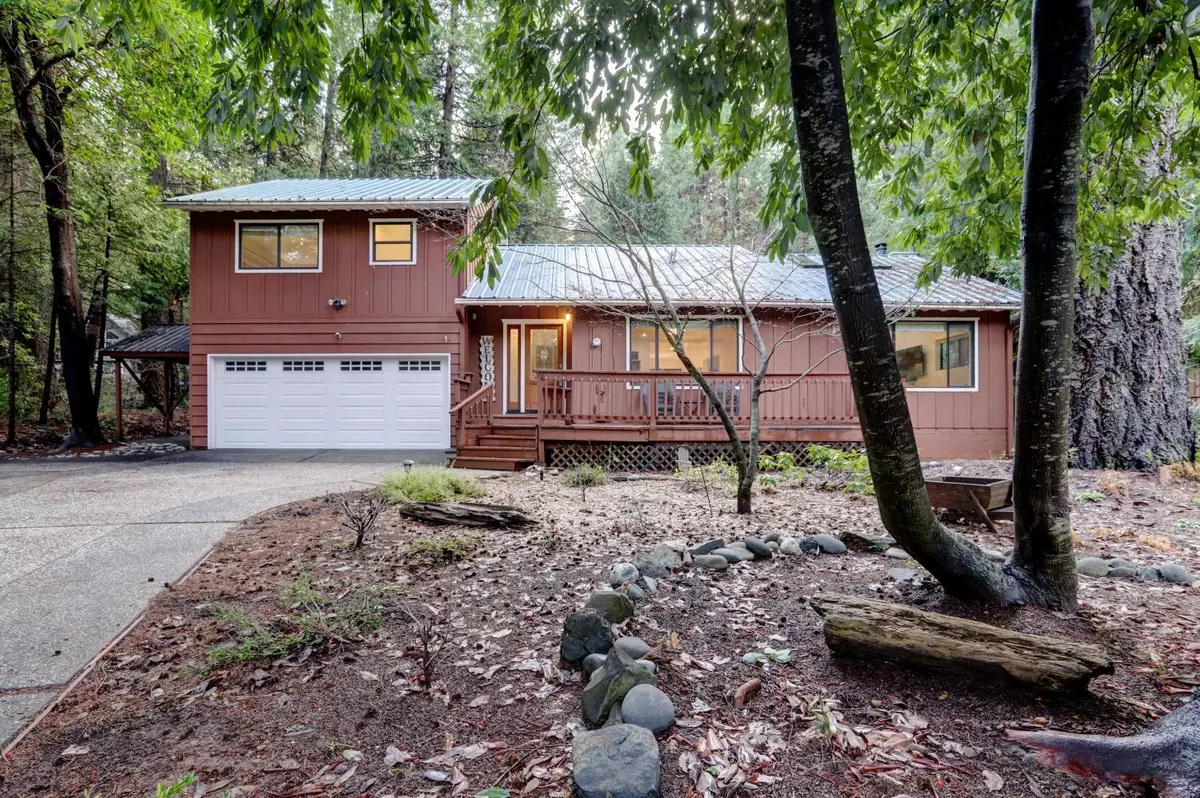$590,000
$588,000
0.3%For more information regarding the value of a property, please contact us for a free consultation.
15513 Cascade LOOP Nevada City, CA 95959
3 Beds
3 Baths
1,988 SqFt
Key Details
Sold Price $590,000
Property Type Single Family Home
Sub Type Single Family Residence
Listing Status Sold
Purchase Type For Sale
Square Footage 1,988 sqft
Price per Sqft $296
Subdivision Cascade Shores
MLS Listing ID 224004757
Sold Date 02/16/24
Bedrooms 3
Full Baths 2
HOA Y/N No
Originating Board MLS Metrolist
Year Built 1988
Lot Size 0.340 Acres
Acres 0.34
Property Description
Impeccable and beautifully maintained home by Scotts Flat Lake which has been used as a vacation home! Beautiful hardwood floors throughout the main level which has the formal living room, huge family room with vaulted ceilings and exterior access and a great cooks' kitchen with stainless appliances and rough edge granite Counters! Dining area can seat a happy group of 10! Upstairs bedrooms including a fantastic, romantic primary bedroom suite and two guest bedrooms, plus a sweet little hideaway! Two-car garage, one-car carport and RV parking! All underground utilities and fire hydrant at the front of the property! Metal roof, lovely front deck and huge, private patio in back yard! 8 minute walk to the boat ramp at the lake and one of the best neighborhoods to live in! Roads are always plowed in the winter and extra bonus is the volunteer-based low-cost homeowner association that gives access to the private Lost Mine Lake, discounted propane and much more. Move right in and start enjoying the fantastic four seasons in Nevada County!!
Location
State CA
County Nevada
Area 13106
Direction Hwy 49 to Broad Street; right on Broad which turns into Boulder Street; follow up to Red Dog; left on Quaker Hill Cross Road; left on Pasquale and right on Cascade Loop
Rooms
Family Room Cathedral/Vaulted, Great Room
Master Bathroom Shower Stall(s), Tub
Living Room Great Room
Dining Room Formal Area
Kitchen Stone Counter
Interior
Interior Features Cathedral Ceiling
Heating Propane, Central, Wood Stove
Cooling Window Unit(s)
Flooring Carpet, Wood, Other
Fireplaces Number 1
Fireplaces Type Family Room, Wood Stove
Window Features Dual Pane Full
Appliance Built-In Electric Range, Free Standing Refrigerator, Dishwasher, Disposal
Laundry Dryer Included, Ground Floor, Washer Included
Exterior
Garage Attached, RV Access, Deck, Guest Parking Available
Garage Spaces 2.0
Carport Spaces 1
Utilities Available Propane Tank Leased, Underground Utilities
View Woods
Roof Type Metal
Topography Snow Line Above,Level,Trees Few
Street Surface Paved
Porch Front Porch, Back Porch, Uncovered Patio
Private Pool No
Building
Lot Description Other, Low Maintenance
Story 2
Foundation Raised
Sewer Septic System
Water Water District
Architectural Style Traditional
Schools
Elementary Schools Nevada City
Middle Schools Nevada City
High Schools Nevada Joint Union
School District Nevada
Others
Senior Community No
Tax ID 038-090-016-000
Special Listing Condition Other
Pets Description Yes
Read Less
Want to know what your home might be worth? Contact us for a FREE valuation!

Our team is ready to help you sell your home for the highest possible price ASAP

Bought with Redfin Corporation






