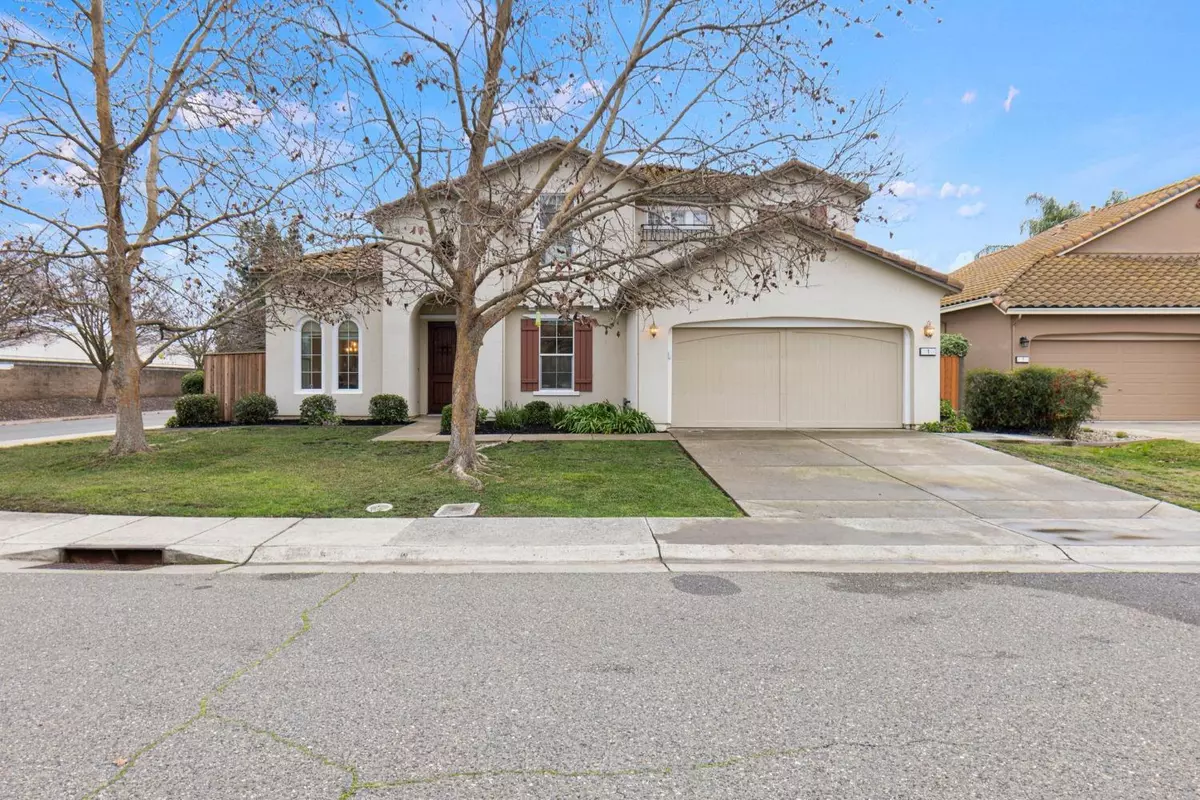$715,000
$699,000
2.3%For more information regarding the value of a property, please contact us for a free consultation.
1 Hidden Park CT Sacramento, CA 95822
4 Beds
3 Baths
2,251 SqFt
Key Details
Sold Price $715,000
Property Type Single Family Home
Sub Type Single Family Residence
Listing Status Sold
Purchase Type For Sale
Square Footage 2,251 sqft
Price per Sqft $317
MLS Listing ID 224005115
Sold Date 02/12/24
Bedrooms 4
Full Baths 3
HOA Y/N No
Originating Board MLS Metrolist
Year Built 2003
Lot Size 7,244 Sqft
Acres 0.1663
Property Description
Discover 1 Hidden Park Ct, a 4-bed, 3-bath, 2-story haven with 2,251 sqft. This versatile home boasts a bedroom and full bathroom downstairs. this property also features a very unique 4-car tandum garage/workshop to store everything and anything your heart desires. Nestled in a serene cul-de-sac, enjoy easy access to Charlie Jensen Park, a bike trail, and the upcoming revamped Del Rio Trail. Newer flooring enhances the downstairs interior of this beautiful home. The primary suite features a charming balcony overlooking the backyard. With a good-sized corner lot and RV access, this property offers the perfect blend of convenience and comfort. Don't miss your chance to make it your own!
Location
State CA
County Sacramento
Area 10822
Direction From South Land Park Drive, East on 43rd Avenue, right onto Park Village, Right on Hidden Park Court.
Rooms
Master Bathroom Closet, Shower Stall(s), Double Sinks, Soaking Tub, Window
Master Bedroom Balcony, Walk-In Closet
Living Room Cathedral/Vaulted, Other
Dining Room Formal Room, Space in Kitchen
Kitchen Breakfast Area, Pantry Closet, Tile Counter
Interior
Interior Features Storage Area(s)
Heating Central, Fireplace(s)
Cooling Ceiling Fan(s), Central
Flooring Carpet, Tile, Wood
Fireplaces Number 1
Fireplaces Type Living Room, Electric
Appliance Built-In Electric Range, Free Standing Refrigerator, Gas Water Heater, Dishwasher, Microwave
Laundry Cabinets, Inside Room
Exterior
Parking Features 24'+ Deep Garage, RV Access, RV Possible, Tandem Garage, Garage Facing Front
Garage Spaces 4.0
Fence Back Yard, Fenced, Wood
Utilities Available Public, Other
Roof Type Tile
Private Pool No
Building
Lot Description Corner, Cul-De-Sac, Curb(s)/Gutter(s)
Story 2
Foundation Slab
Sewer Public Sewer
Water Public
Architectural Style Spanish
Schools
Elementary Schools Sacramento Unified
Middle Schools Sacramento Unified
High Schools Sacramento Unified
School District Sacramento
Others
Senior Community No
Tax ID 035-0400-024-0000
Special Listing Condition None
Pets Allowed Yes
Read Less
Want to know what your home might be worth? Contact us for a FREE valuation!

Our team is ready to help you sell your home for the highest possible price ASAP

Bought with ERA Carlile Realty Group





