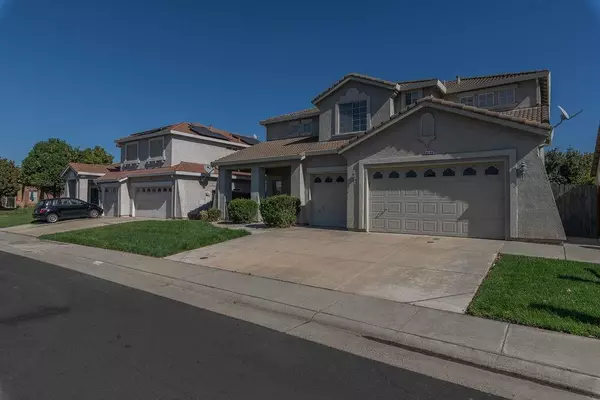$690,000
$699,999
1.4%For more information regarding the value of a property, please contact us for a free consultation.
8165 Dunisch RD Elk Grove, CA 95758
4 Beds
4 Baths
2,939 SqFt
Key Details
Sold Price $690,000
Property Type Single Family Home
Sub Type Single Family Residence
Listing Status Sold
Purchase Type For Sale
Square Footage 2,939 sqft
Price per Sqft $234
MLS Listing ID 223102560
Sold Date 02/03/24
Bedrooms 4
Full Baths 3
HOA Y/N No
Originating Board MLS Metrolist
Year Built 2000
Lot Size 6,299 Sqft
Acres 0.1446
Property Description
Nestled in one of Elk Groves most well established neighborhoods, this one of a kind home has it all. The open concept floor plan on the main level includes a formal living and dining room, cozy family room, spacious kitchen with granite counters and generous cabinet space, indoor laundry room and powder room for guests. A spacious master suite completes the main level, boasting a sizeable walk in closet and bathroom with jetted tub, double sinks, shower and new flooring. Upstairs impresses with a second master suite, complete with walk in closet and attached bathroom with spa like features, two more bedrooms, a full bathroom and loft space with built in cabinet. The backyard is low maintenance and has a wonderful covered patio with ceiling fan perfect for entertaining family and friends. The front covered porch is the perfect place to have coffee and soak up the morning sun. This stunning home is just minutes from shopping, schools and has potential for those that work from home, are raising a family or are multigenerational families looking for their dream home.
Location
State CA
County Sacramento
Area 10758
Direction From Hwy. 99 take Bond Road to W Stockton Blvd. Go right on W Stockton Blvd and then left onto Dunisch Road. Home is on the right side approximately 1/4 mile up Dunisch Road.
Rooms
Master Bathroom Shower Stall(s), Double Sinks, Jetted Tub, Tile, Walk-In Closet
Master Bedroom Ground Floor
Living Room Cathedral/Vaulted
Dining Room Dining/Living Combo
Kitchen Breakfast Area, Pantry Closet, Granite Counter, Island, Kitchen/Family Combo
Interior
Interior Features Cathedral Ceiling
Heating Central, Fireplace(s), Natural Gas
Cooling Ceiling Fan(s), Central
Flooring Carpet, Linoleum, Tile, Vinyl
Fireplaces Number 1
Fireplaces Type Family Room, Gas Piped
Appliance Free Standing Gas Range, Free Standing Refrigerator, Gas Water Heater, Hood Over Range, Dishwasher, Disposal, Microwave
Laundry Cabinets, Dryer Included, Gas Hook-Up, Washer Included, Inside Room
Exterior
Parking Features Attached, Garage Facing Front, Uncovered Parking Spaces 2+
Garage Spaces 3.0
Fence Back Yard, Wood
Utilities Available Cable Available, Public, Electric, Natural Gas Connected
Roof Type Cement,Tile
Topography Level
Street Surface Asphalt,Paved
Porch Front Porch, Covered Patio
Private Pool No
Building
Lot Description Auto Sprinkler F&R, Curb(s)/Gutter(s), Street Lights, Landscape Back, Landscape Front
Story 2
Foundation Concrete, Slab
Sewer Public Sewer
Water Public
Level or Stories Two
Schools
Elementary Schools Elk Grove Unified
Middle Schools Elk Grove Unified
High Schools Elk Grove Unified
School District Sacramento
Others
Senior Community No
Tax ID 116-1340-007-0000
Special Listing Condition None
Pets Description Yes, Cats OK, Dogs OK
Read Less
Want to know what your home might be worth? Contact us for a FREE valuation!

Our team is ready to help you sell your home for the highest possible price ASAP

Bought with Prime Real Estate






