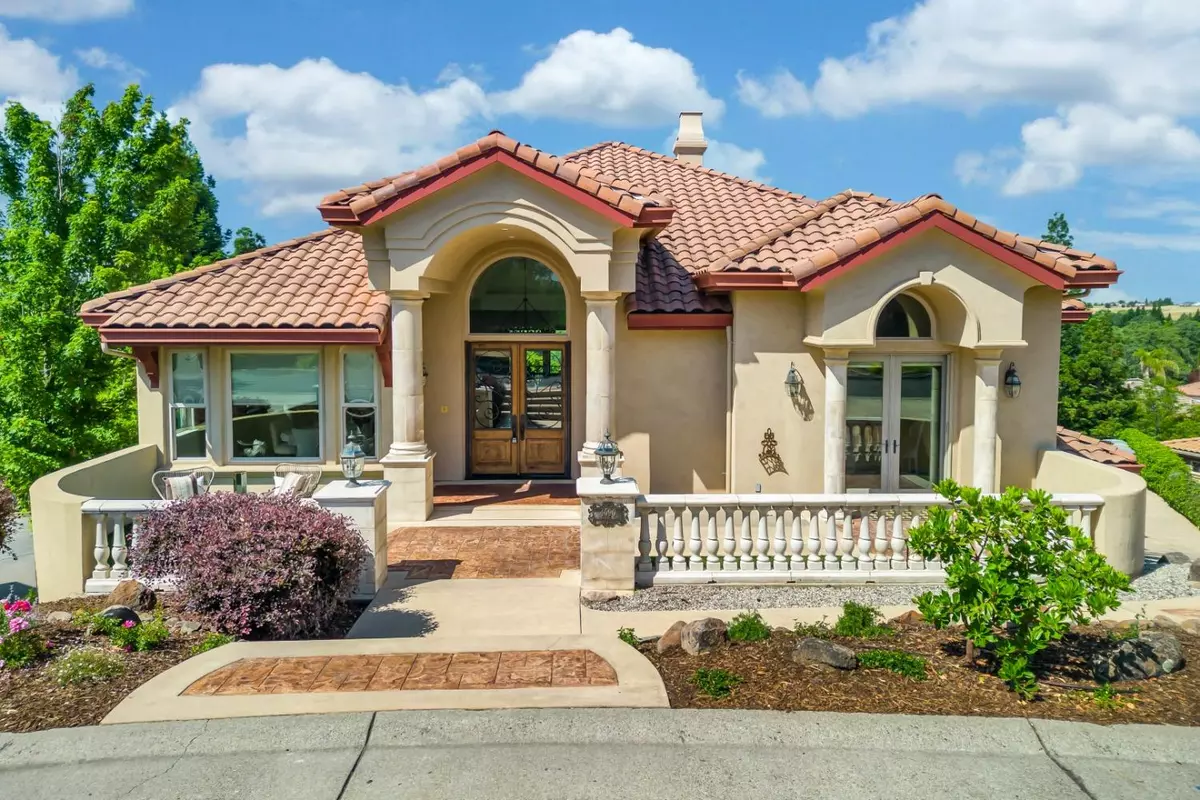$1,350,000
$1,400,000
3.6%For more information regarding the value of a property, please contact us for a free consultation.
4090 Clubview CT Rocklin, CA 95765
7 Beds
5 Baths
5,304 SqFt
Key Details
Sold Price $1,350,000
Property Type Single Family Home
Sub Type Single Family Residence
Listing Status Sold
Purchase Type For Sale
Square Footage 5,304 sqft
Price per Sqft $254
Subdivision Whitney Oaks
MLS Listing ID 223104204
Sold Date 02/01/24
Bedrooms 7
Full Baths 5
HOA Fees $100/mo
HOA Y/N Yes
Originating Board MLS Metrolist
Year Built 2005
Lot Size 0.354 Acres
Acres 0.3545
Property Description
Price Reduced! Great investment opportunity. Priced well below market value at 269.00 a sq ft! Situated in the Gated Golf Community of Whitney Oaks. This magnificent property is a must see for a multi-generational or large family. This custom built home has 5304 sq ft. Beautiful sunset views with an open concept floor plan, 7 Bedrooms & 5 Bathrooms! You don't want to miss this opportunity. The HOA and it's amenities offer 2 swimming pools in this sought after community and clubhouse with a restaurant, not to mention a world class golf course that you can call your home away from home!
Location
State CA
County Placer
Area 12765
Direction Take the 65 highway and head east on Stanford Ranch rd. Turn Right on Park Dr. Left on Whitney Oaks Dr. Right on Clubhouse Dr. Right on Clubview Ct. End of culdesac
Rooms
Family Room Deck Attached
Basement Partial
Master Bathroom Shower Stall(s), Double Sinks, Soaking Tub, Granite, Jetted Tub, Outside Access, Walk-In Closet 2+, Window
Master Bedroom Balcony, Ground Floor, Outside Access, Walk-In Closet 2+, Sitting Area
Living Room Cathedral/Vaulted, Deck Attached, Great Room, View
Dining Room Formal Room, Dining Bar, Dining/Family Combo, Dining/Living Combo, Formal Area
Kitchen Breakfast Area, Pantry Closet, Granite Counter, Kitchen/Family Combo
Interior
Interior Features Cathedral Ceiling, Formal Entry, Storage Area(s), Wet Bar
Heating Fireplace(s), Natural Gas
Cooling Ceiling Fan(s), Central, MultiZone
Flooring Carpet, Laminate, Tile, Wood
Equipment Audio/Video Prewired, Central Vacuum
Window Features Dual Pane Full
Appliance Gas Cook Top, Built-In Gas Oven, Built-In Gas Range, Built-In Refrigerator, Compactor, Dishwasher, Disposal, Microwave, Double Oven, Self/Cont Clean Oven, Tankless Water Heater, Wine Refrigerator
Laundry Cabinets, Laundry Closet, Electric, Gas Hook-Up, Washer/Dryer Stacked Included
Exterior
Exterior Feature Balcony, Fireplace, Covered Courtyard, Dog Run
Garage 24'+ Deep Garage, Attached, Side-by-Side, Garage Door Opener, Interior Access
Garage Spaces 3.0
Fence Back Yard
Pool Membership Fee, Common Facility, Pool/Spa Combo, See Remarks
Utilities Available Cable Available, Public, Underground Utilities, Internet Available, Natural Gas Available, Natural Gas Connected
Amenities Available Playground, Pool, Clubhouse, Putting Green(s), Dog Park, Spa/Hot Tub, Golf Course, Tennis Courts, Trails, Gym, Park
View Panoramic, City Lights, Garden/Greenbelt
Roof Type Cement,Spanish Tile,Tile
Topography Downslope,Hillside
Street Surface Asphalt,Paved
Accessibility AccessibleDoors, AccessibleFullBath, AccessibleKitchen
Handicap Access AccessibleDoors, AccessibleFullBath, AccessibleKitchen
Porch Awning, Back Porch, Covered Deck, Covered Patio
Private Pool Yes
Building
Lot Description Adjacent to Golf Course, Auto Sprinkler F&R, Close to Clubhouse, Cul-De-Sac, Private, Gated Community, Landscape Back, Landscape Front, Low Maintenance
Story 2
Foundation Concrete, Slab
Sewer Public Sewer
Water Meter on Site, Public
Architectural Style Mediterranean, Contemporary, Traditional
Level or Stories Two
Schools
Elementary Schools Rocklin Unified
Middle Schools Rocklin Unified
High Schools Rocklin Unified
School District Placer
Others
HOA Fee Include Other, Pool
Senior Community No
Restrictions Signs,Exterior Alterations,Guests,Parking
Tax ID 374-170-009-000
Special Listing Condition None
Pets Description Yes, Cats OK, Dogs OK
Read Less
Want to know what your home might be worth? Contact us for a FREE valuation!

Our team is ready to help you sell your home for the highest possible price ASAP

Bought with eXp Realty of California, Inc.






