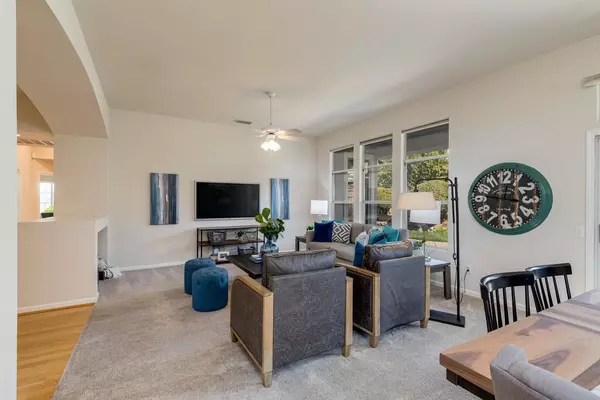$599,000
$610,000
1.8%For more information regarding the value of a property, please contact us for a free consultation.
5154 Green Grove LN Roseville, CA 95747
2 Beds
2 Baths
1,843 SqFt
Key Details
Sold Price $599,000
Property Type Single Family Home
Sub Type Single Family Residence
Listing Status Sold
Purchase Type For Sale
Square Footage 1,843 sqft
Price per Sqft $325
Subdivision Sun City Roseville Village 09
MLS Listing ID 223102010
Sold Date 01/29/24
Bedrooms 2
Full Baths 2
HOA Fees $200/qua
HOA Y/N Yes
Originating Board MLS Metrolist
Year Built 1997
Lot Size 6,721 Sqft
Acres 0.1543
Property Description
LOCATION, LOCATION, LOCATION!!! Stunning golf course views of the 10th green in fabulous Sun City. Highly sought after Yosemite model 2-3 Bedrooms, 2 bath & 2 Car Garage! As you enter the formal entry way you will feel at home with the soaring ceilings & natural light this home offers. The oversized living and dining room combo are perfect for entertaining a large group or having a relaxing movie night. The kitchen features a double oven great for all your baking needs, gorgeous granite countertops, endless cabinets, quaint nook, 2- breakfast bars + hardwood floors. The natural light continues in the hall way with 2 skylights. Owners Retreat with bay window making for a cozy sitting area, dual separate sinks, walk-in shower stall & large walk-in closet. Private guest bedroom at the front of home looks out to the Golf Couse. The charming office could be used as 3rd bedroom or hobby room. Enjoy your extensive covered patio year-round with a lush green low maintenance yard. Resort-style living with so many amenities: Fitness Center, Tennis, Basketball, Pickleball, Volleyball, Bocce, Croquet, a Horseshoe pit & Cornhole. An Olympic-size heated indoor pool + outdoor pool has a covered patio area. Convenient located just minutes from the Timber Creek Lodge, shopping and restaurants.
Location
State CA
County Placer
Area 12747
Direction Del Webb Blvd to Rose Garden Lane to Green Grove Lane.
Rooms
Master Bathroom Closet, Shower Stall(s), Double Sinks, Walk-In Closet, Window
Master Bedroom Sitting Area
Living Room Great Room
Dining Room Breakfast Nook, Dining Bar, Space in Kitchen, Dining/Living Combo, Formal Area
Kitchen Breakfast Area, Pantry Cabinet, Granite Counter, Slab Counter
Interior
Interior Features Skylight(s), Formal Entry
Heating Central
Cooling Ceiling Fan(s), Central
Flooring Carpet, Linoleum, Wood
Window Features Dual Pane Full,Window Coverings,Window Screens
Appliance Free Standing Gas Oven, Dishwasher, Disposal, Microwave, Double Oven, Plumbed For Ice Maker
Laundry Cabinets, Space For Frzr/Refr, Inside Room
Exterior
Exterior Feature Misting System
Parking Features Attached, Side-by-Side, Garage Door Opener, Garage Facing Front, Interior Access
Garage Spaces 2.0
Fence Back Yard, Wood
Pool Built-In, Common Facility, Indoors, Lap
Utilities Available Cable Available, Public, Internet Available, Natural Gas Connected
Amenities Available Pool, Clubhouse, Racquetball Court, Exercise Court, Recreation Facilities, Exercise Room, Spa/Hot Tub, Tennis Courts, Greenbelt, Trails, Gym, Park
View Garden/Greenbelt, Golf Course
Roof Type Tile
Topography Level
Street Surface Asphalt
Porch Front Porch, Back Porch, Covered Patio, Uncovered Patio
Private Pool Yes
Building
Lot Description Adjacent to Golf Course, Auto Sprinkler F&R, Close to Clubhouse, Shape Regular, Greenbelt, Street Lights, Landscape Back, Landscape Front, Low Maintenance
Story 1
Foundation Slab
Sewer In & Connected, Public Sewer
Water Public
Architectural Style Ranch
Level or Stories One
Schools
Elementary Schools Roseville City
Middle Schools Roseville City
High Schools Roseville Joint
School District Placer
Others
HOA Fee Include Other, Pool
Senior Community Yes
Restrictions Age Restrictions,Other
Tax ID 478-320-034-000
Special Listing Condition None
Pets Allowed Yes, Cats OK, Dogs OK
Read Less
Want to know what your home might be worth? Contact us for a FREE valuation!

Our team is ready to help you sell your home for the highest possible price ASAP

Bought with Keller Williams Realty





