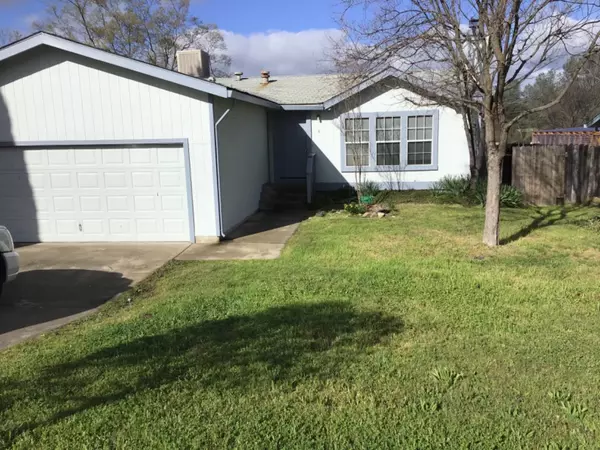$259,000
$269,000
3.7%For more information regarding the value of a property, please contact us for a free consultation.
280 Copper Crest DR Copperopolis, CA 95228
3 Beds
2 Baths
1,190 SqFt
Key Details
Sold Price $259,000
Property Type Single Family Home
Sub Type Single Family Residence
Listing Status Sold
Purchase Type For Sale
Square Footage 1,190 sqft
Price per Sqft $217
Subdivision Copper Meadows
MLS Listing ID 223098412
Sold Date 01/11/24
Bedrooms 3
Full Baths 2
HOA Fees $25/mo
HOA Y/N Yes
Originating Board MLS Metrolist
Year Built 1991
Lot Size 8,276 Sqft
Acres 0.19
Property Description
Nice Manufactured home on permanent foundation within easy 3 block walk to shopping, dining, hardware store, bank etc. and 2 blocks to school bus stop. Home is 3 bedrooms, 2 full bathrooms, single story, approximately 1160 sq.ft. with attached garage.Living room with wood burning fireplace and large picture window to front yard. Master bedroom has walk-in closet and master bathroom. New laminate flooring throughout. Updated kitchen with new cook stove and dishwasher and pantry closet, and refrigerator included. Inside laundry room with washer/dryer. Backyard is fenced and has covered patio and yard. Attached garage easy parking and could park boat or RV to left of driveway. Beautiful Lake Tulloch is just 5 minutes away for fishing, boating and swimming.
Location
State CA
County Calaveras
Area 22036
Direction OByrnes Ferry Rd. To Copper Meadows to end, turn right on Copper Crest house is on your left directly across from Deerfield Circle one way street on your right.
Rooms
Master Bedroom Ground Floor, Walk-In Closet
Living Room View, Other
Dining Room Dining Bar, Dining/Living Combo, Formal Area
Kitchen Pantry Closet, Synthetic Counter
Interior
Heating Electric, Fireplace(s), Wood Stove, See Remarks
Cooling Ceiling Fan(s), Evaporative Cooler
Flooring Carpet, Simulated Wood
Fireplaces Number 1
Fireplaces Type Living Room, Wood Burning
Window Features Dual Pane Full,Window Coverings,Window Screens
Appliance Free Standing Refrigerator, Built-In Gas Range, Gas Water Heater, Dishwasher, Disposal
Laundry Dryer Included, Washer Included, Inside Room
Exterior
Garage Attached, RV Possible, Garage Facing Front, Uncovered Parking Space, Interior Access
Garage Spaces 2.0
Fence Back Yard, Wood
Utilities Available Public, DSL Available, Electric, Internet Available
Amenities Available See Remarks
View Hills
Roof Type Composition
Topography Level,Trees Few
Street Surface Paved
Porch Covered Patio, Uncovered Patio
Private Pool No
Building
Lot Description Manual Sprinkler Front, Shape Regular
Story 1
Foundation ConcretePerimeter
Sewer Public Sewer
Water Public
Architectural Style See Remarks
Level or Stories One
Schools
Elementary Schools Mark Twain Union
Middle Schools Mark Twain Union
High Schools Brett Harte Union
School District Calaveras
Others
Senior Community No
Tax ID 061-042-002
Special Listing Condition None
Pets Description Yes, Number Limit
Read Less
Want to know what your home might be worth? Contact us for a FREE valuation!

Our team is ready to help you sell your home for the highest possible price ASAP

Bought with eXp Realty of California Inc.






