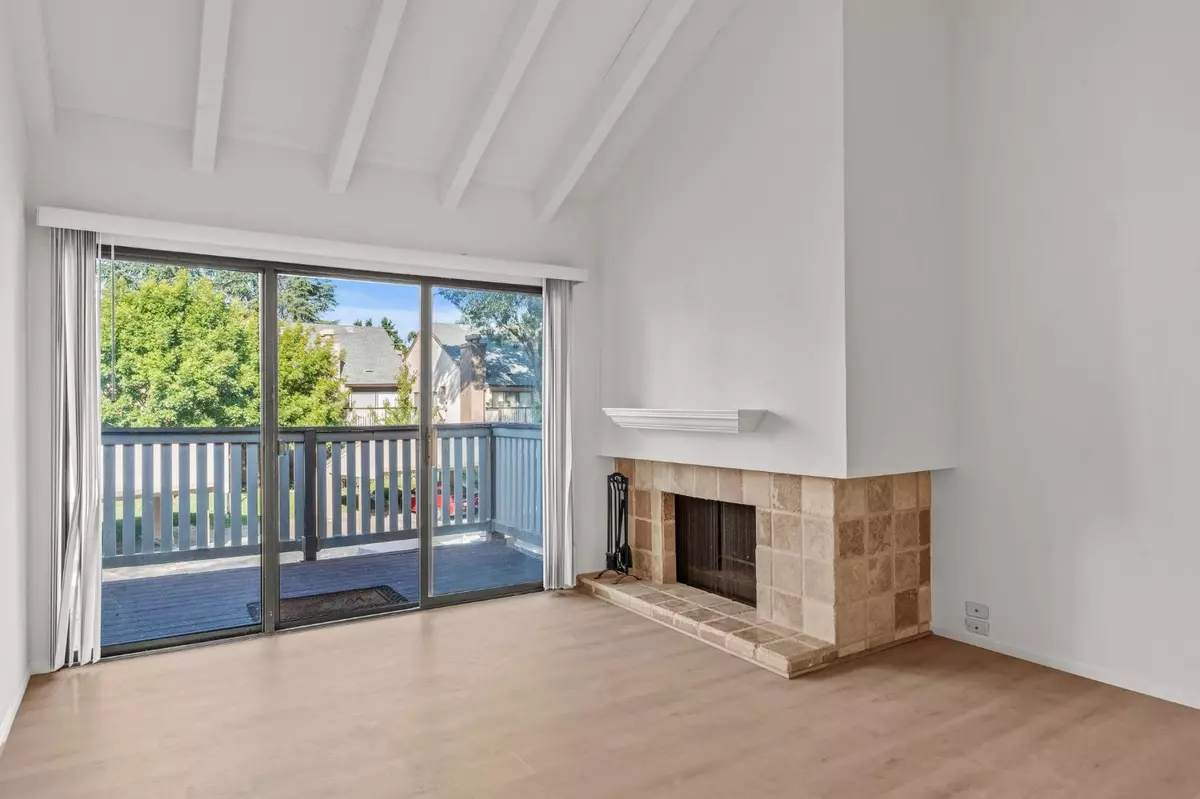$295,000
$299,000
1.3%For more information regarding the value of a property, please contact us for a free consultation.
523 Woodside Oaks #2 Sacramento, CA 95825
2 Beds
2 Baths
1,016 SqFt
Key Details
Sold Price $295,000
Property Type Condo
Sub Type Condominium
Listing Status Sold
Purchase Type For Sale
Square Footage 1,016 sqft
Price per Sqft $290
MLS Listing ID 223112688
Sold Date 12/29/23
Bedrooms 2
Full Baths 2
HOA Fees $529/mo
HOA Y/N Yes
Originating Board MLS Metrolist
Year Built 2000
Property Description
Walk to coffee, dining and shopping! Alicante is centrally located close to everything. This home features a light and bright interior with granite counter tops throughout. The open floor plan and vaulted ceiling provides a spacious feeling while the exposed beams add texture and surface interest. There is a wood burning fireplace in the living room where you can relax or entertain. In the spring you can go for a swim in the pool or relax in the spa. Or go to the gym and work out on the tread mill, stationary bike or weight machines. The laundry is just around the corner and it's super clean and well cared for. Top this off with the HOA paying for all your exterior maintenance and county utilities and you have a carefree, comfortable life style. So grab your favorite Realtor and come see 523 Woodside Oaks today. You'll be glad you did.
Location
State CA
County Sacramento
Area 10825
Direction From Munroe go west on Sierra Blvd. From Howe Ave go east on Sierra Blvd.
Rooms
Master Bathroom Shower Stall(s), Stone, Tile, Walk-In Closet
Living Room Cathedral/Vaulted, Deck Attached, Open Beam Ceiling
Dining Room Formal Area
Kitchen Breakfast Area, Granite Counter
Interior
Interior Features Open Beam Ceiling
Heating Central, Gas
Cooling Ceiling Fan(s), Central
Flooring Simulated Wood, Laminate, Stone
Fireplaces Number 1
Fireplaces Type Brick, Living Room, Wood Burning
Window Features Dual Pane Full
Appliance Free Standing Refrigerator, Hood Over Range, Dishwasher, Disposal, Microwave, Self/Cont Clean Oven, Free Standing Electric Range
Laundry See Remarks, Other, Inside Room
Exterior
Parking Features Permit Required, Covered, Uncovered Parking Space
Carport Spaces 1
Pool Built-In, Common Facility, Pool House, Fenced, Gunite Construction
Utilities Available Electric, Internet Available
Amenities Available Pool, Clubhouse, Exercise Room, Sauna, Spa/Hot Tub, Gym, Laundry Coin
Roof Type Shingle
Street Surface Asphalt
Porch Front Porch, Uncovered Deck
Private Pool Yes
Building
Lot Description Auto Sprinkler F&R, Gated Community
Story 1
Unit Location Top Floor
Foundation Slab
Sewer In & Connected
Water Public
Level or Stories One
Schools
Elementary Schools San Juan Unified
Middle Schools San Juan Unified
High Schools San Juan Unified
School District Sacramento
Others
HOA Fee Include Insurance, MaintenanceExterior, MaintenanceGrounds, Security, Sewer, Trash, Water, Pool
Senior Community No
Restrictions Signs,Exterior Alterations,Parking
Tax ID 294-0270-001-0080
Special Listing Condition None
Pets Allowed Yes
Read Less
Want to know what your home might be worth? Contact us for a FREE valuation!

Our team is ready to help you sell your home for the highest possible price ASAP

Bought with Non-MLS Office






