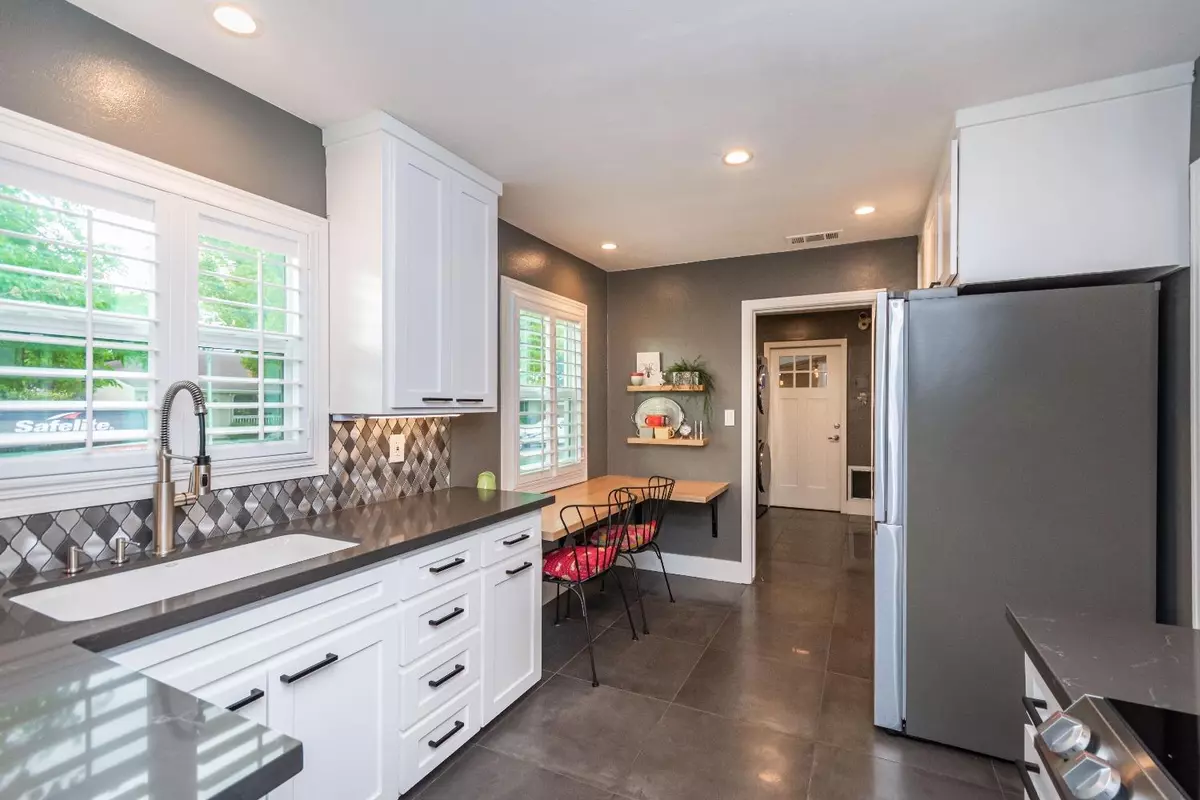$575,000
$578,888
0.7%For more information regarding the value of a property, please contact us for a free consultation.
4913 Helen WAY Sacramento, CA 95822
3 Beds
1 Bath
1,223 SqFt
Key Details
Sold Price $575,000
Property Type Single Family Home
Sub Type Single Family Residence
Listing Status Sold
Purchase Type For Sale
Square Footage 1,223 sqft
Price per Sqft $470
Subdivision Hollywood Park
MLS Listing ID 223105287
Sold Date 12/19/23
Bedrooms 3
Full Baths 1
HOA Y/N No
Originating Board MLS Metrolist
Year Built 1950
Lot Size 6,534 Sqft
Acres 0.15
Lot Dimensions See Parcel Map
Property Description
Remarkable highly remodeled Hollywood Park home! Very rare gated RV parking and 2-car garage in this neighborhood. Amazing corner lot home on a great interior street. Newly remodeled kitchen has new cabinets, quartz counter tops, butcher block table and more. New utility/indoor laundry room has new cabinets, tile floors and butcher block counter top to fold clothes. Gorgeous bathroom has been remodeled from top to bottom with new shower, barn door access, tile floors, vessel sink on quartz counter floating vanity. Immaculate refinished real hardwood floors. Updated with Nest Thermostat, keyless entry doors, Ring doorbell, whole house fan with remote, Color dye stucco, windows and frames, interior & exterior doors with hardware, canned lights, tankless hot water heater, paint, shutters, light fixtures and so much more. Fantastic landscaped yards with drip system, automatic sprinklers, covered patio and all new expensive stamped concrete. Private yard for relaxing! Built-in cabinets and work bench in garage. Newer gutters with stainless steel gutter guards. Pretty fireplace and walk-in closets in two bedrooms. LG fridge, washer and dryer included. This home is stunning inside and out! Wow!
Location
State CA
County Sacramento
Area 10822
Direction Sutterville to Freeport Blvd; East on Virginia Way; Right on Alma Way; Left on Helen to address on corner
Rooms
Living Room Other
Dining Room Formal Area
Kitchen Butcher Block Counters, Pantry Cabinet, Quartz Counter
Interior
Heating Central
Cooling Central
Flooring Tile, Wood, See Remarks
Fireplaces Number 1
Fireplaces Type Living Room, Wood Burning
Window Features Dual Pane Full
Appliance Free Standing Refrigerator, Microwave, Self/Cont Clean Oven, Tankless Water Heater, Free Standing Electric Oven, Free Standing Electric Range
Laundry Cabinets, Dryer Included, Washer Included, See Remarks, Inside Room
Exterior
Parking Features Detached, RV Storage, Garage Door Opener, Garage Facing Side, See Remarks
Garage Spaces 2.0
Fence Back Yard
Utilities Available Public
Roof Type Composition
Topography Level
Street Surface Asphalt,Paved
Porch Front Porch, Covered Patio
Private Pool No
Building
Lot Description Auto Sprinkler F&R, Corner, Curb(s)/Gutter(s), Shape Regular, Street Lights, Landscape Back, Landscape Front
Story 1
Foundation Raised
Sewer In & Connected
Water Meter on Site, Public
Level or Stories One
Schools
Elementary Schools Sacramento Unified
Middle Schools Sacramento Unified
High Schools Sacramento Unified
School District Sacramento
Others
Senior Community No
Tax ID 018-0162-025-0000
Special Listing Condition Offer As Is, None
Read Less
Want to know what your home might be worth? Contact us for a FREE valuation!

Our team is ready to help you sell your home for the highest possible price ASAP

Bought with Lyon RE Natomas





