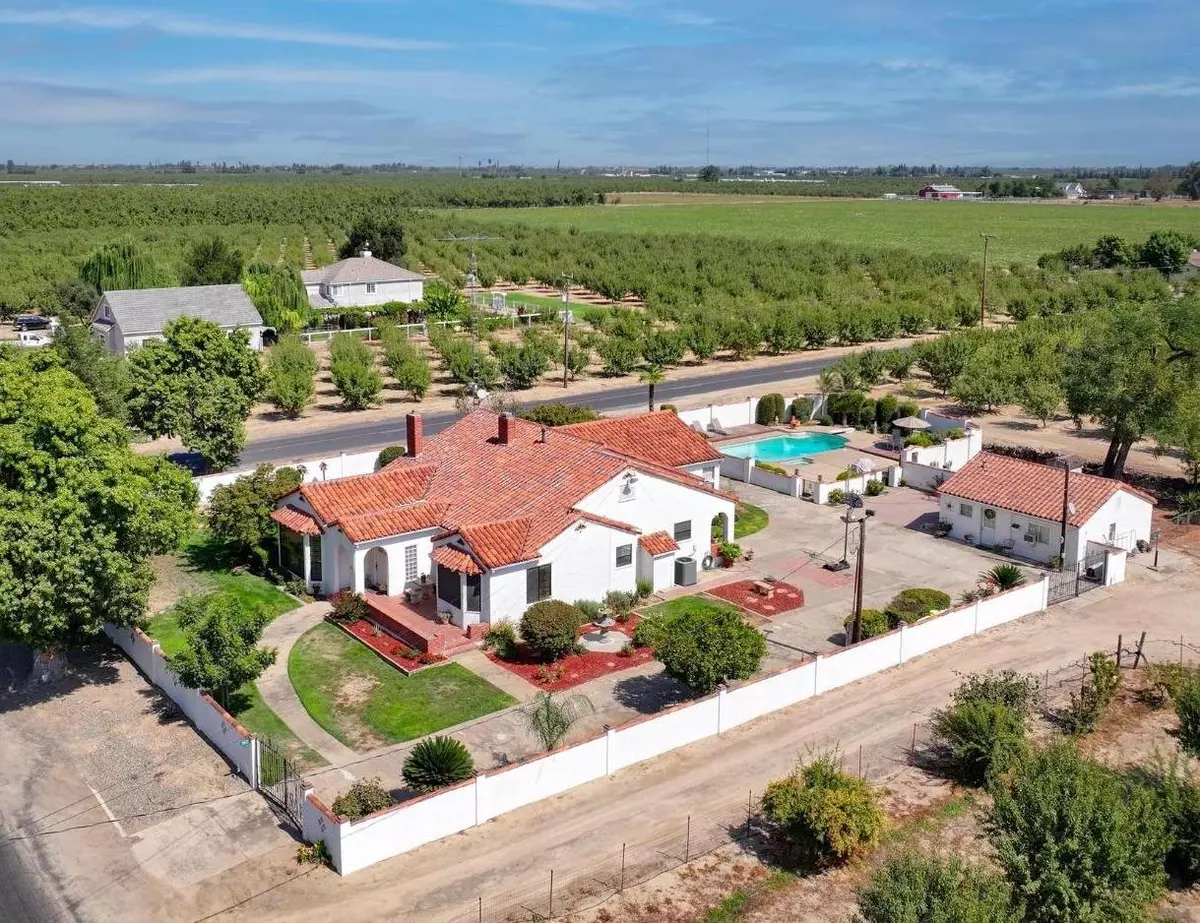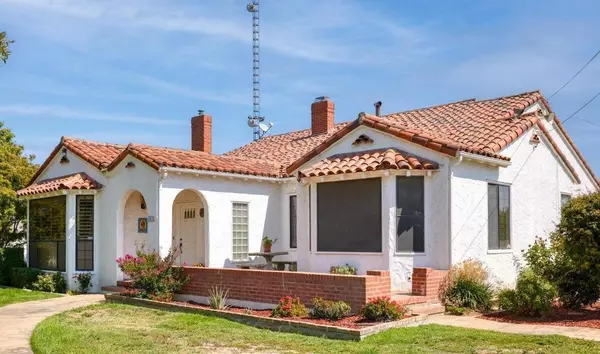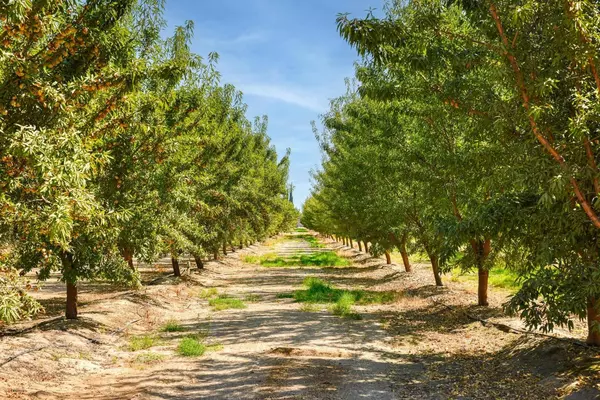$1,300,000
$1,300,000
For more information regarding the value of a property, please contact us for a free consultation.
5012 Walnut RD Hughson, CA 95326
3 Beds
3 Baths
3,000 SqFt
Key Details
Sold Price $1,300,000
Property Type Single Family Home
Sub Type Single Family Residence
Listing Status Sold
Purchase Type For Sale
Square Footage 3,000 sqft
Price per Sqft $433
MLS Listing ID 223092287
Sold Date 12/05/23
Bedrooms 3
Full Baths 2
HOA Y/N No
Originating Board MLS Metrolist
Year Built 1945
Lot Size 18.050 Acres
Acres 18.05
Property Description
18.05 acre Almond Orchard Estate! Welcome to the great agriculture community of Hughson, CA! Featuring a spacious, fully gated, 3000+/- sf. home with an awesome large full basement. Gorgeous fully gated pool and spa area with beautiful Spanish tile. ADDITIONAL APARTMENT with its own bathroom, kitchenette, and bedroom, A huge classic wood Barn, and a young high quality almond orchard with a lifetime of production ahead. The main home has a newer HVAC (2019) and Milgard windows. Beautiful original hard wood floor and tile, top-of-the-line appliances including a Subzero refrigerator and Viking range. Additional features include a large master closet, a spacious guest bathroom, and a laundry room with a convenient sink. The young 16 acres +/- almond orchard is in the TID district planted in 2019 with Drip and flood irrigation. Garden area has pomegranate and various fruit trees. The classic barn has two sealed rooms and space to play, party or park equipment, RVs and toys. Whether you're looking for an income property with wonderful tax benefits or simply seeking a beautiful place to call home, 5012 Walnut Rd is sure to impress. Don't miss out on this incredible opportunity - schedule your private tour today!
Location
State CA
County Stanislaus
Area 20205
Direction From HWY 99, take exit 218 for Keyes Rd. Continue on E Keyes Rd. Turn left onto Walnut Rd. 5012 Walnut Rd will be on your right.
Rooms
Basement Full
Master Bathroom Shower Stall(s), Tile, Window
Master Bedroom Closet, Walk-In Closet, Sitting Area
Living Room Sunken
Dining Room Formal Room
Kitchen Breakfast Area, Pantry Closet, Dumb Waiter, Tile Counter
Interior
Interior Features Storage Area(s)
Heating Central, Fireplace Insert, Fireplace(s)
Cooling Central
Flooring Carpet, Concrete, Tile, Wood
Fireplaces Number 2
Fireplaces Type Insert, Living Room, Raised Hearth, Wood Burning, Other
Equipment Dumb Waiter
Window Features Bay Window(s),Dual Pane Full,Window Screens
Appliance Built-In Gas Oven, Built-In Gas Range, Gas Water Heater, Built-In Refrigerator, Hood Over Range, Dishwasher, Disposal
Laundry Cabinets, Sink, Electric, Ground Floor, Inside Room
Exterior
Exterior Feature Entry Gate
Parking Features Private, Converted Garage, RV Possible, Detached, Uncovered Parking Spaces 2+, Guest Parking Available, Other
Fence Full, Masonry
Pool Built-In, Pool/Spa Combo, Fenced
Utilities Available Propane Tank Leased, Internet Available
View Orchard
Roof Type Spanish Tile,Tile
Topography Level
Street Surface Asphalt
Porch Front Porch, Back Porch
Private Pool Yes
Building
Lot Description Corner, Private, Shape Regular, Low Maintenance
Story 2
Foundation Combination, Concrete, Raised
Sewer Septic System
Water Water District, Well
Architectural Style Mediterranean, Spanish
Level or Stories Two, MultiSplit
Schools
Elementary Schools Hughson Union
Middle Schools Hughson Union
High Schools Hughson Union
School District Stanislaus
Others
Senior Community No
Tax ID 045-038-025-000
Special Listing Condition None
Pets Description Yes
Read Less
Want to know what your home might be worth? Contact us for a FREE valuation!

Our team is ready to help you sell your home for the highest possible price ASAP

Bought with Premier California Properties






