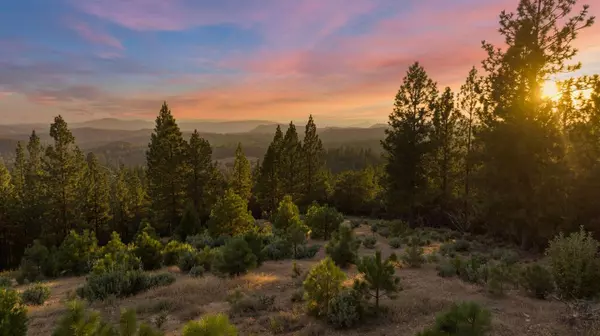$619,800
$629,000
1.5%For more information regarding the value of a property, please contact us for a free consultation.
5915 Traverse Creek RD Garden Valley, CA 95633
3 Beds
3 Baths
2,041 SqFt
Key Details
Sold Price $619,800
Property Type Single Family Home
Sub Type Single Family Residence
Listing Status Sold
Purchase Type For Sale
Square Footage 2,041 sqft
Price per Sqft $303
MLS Listing ID 223074618
Sold Date 11/29/23
Bedrooms 3
Full Baths 2
HOA Y/N No
Originating Board MLS Metrolist
Year Built 2023
Lot Size 3.100 Acres
Acres 3.1
Property Description
NEW CONSTRUCTION!! Discover the epitome of modern living in this brand new custom-built home nestled on over 3 acres of picturesque landscape. Boasting three bedrooms all with spacious walk-in closets and two luxurious baths, this 2041 sq. ft. residence is a harmonious blend of elegance and functionality. Impeccable attention to detail is evident throughout the home, from the hickory wood flooring that exudes warmth to the LED recessed lighting that effortlessly illuminates the 12-foot high ceilings. The kitchen features maple cabinets, soft close drawers and a quartzite countertop that evoke both style and substance, plus there is a huge walk in pantry has space for everything! Porcelain tile floors throughout the home. By day, soak in the serene beauty and view which on most days you can see a glimpse of Folsom Lake in the distance, accentuating the natural charm that surrounds the property. As night falls, be captivated by the mesmerizing city light views that create a stunning backdrop, transforming the ambiance into a magical escape. This home is equip with a home hydrant system and solar that is paid for in full! The home also has a tankless instant hot water system. Landscape is a blank canvas just waiting to be transformed.
Location
State CA
County El Dorado
Area 12901
Direction From Kelsey take Hwy 193 to a right on Spanish Flat. Turn left onto Traverse Creek to driveway on left
Rooms
Master Bathroom Shower Stall(s), Double Sinks, Soaking Tub, Window
Master Bedroom Walk-In Closet
Living Room Great Room, View
Dining Room Dining/Family Combo
Kitchen Breakfast Area, Pantry Closet, Quartz Counter, Island, Wood Counter
Interior
Heating Central
Cooling Central
Flooring Carpet, Tile, Wood
Window Features Dual Pane Full
Appliance Free Standing Gas Range, Dishwasher, Disposal
Laundry Sink, Electric, Gas Hook-Up, Upper Floor, Inside Room
Exterior
Parking Features RV Possible, Garage Facing Front
Garage Spaces 2.0
Fence Partial
Utilities Available Propane Tank Leased, Solar, Electric
View City Lights, Hills, Other, Mountains
Roof Type Composition
Street Surface Paved
Private Pool No
Building
Lot Description Other
Story 2
Foundation Slab
Sewer Septic System
Water Public
Level or Stories Two
Schools
Elementary Schools Black Oak Mine
Middle Schools Black Oak Mine
High Schools Black Oak Mine
School District El Dorado
Others
Senior Community No
Tax ID 088-151-010-000
Special Listing Condition None
Pets Description Yes
Read Less
Want to know what your home might be worth? Contact us for a FREE valuation!

Our team is ready to help you sell your home for the highest possible price ASAP

Bought with Coldwell Banker Realty






