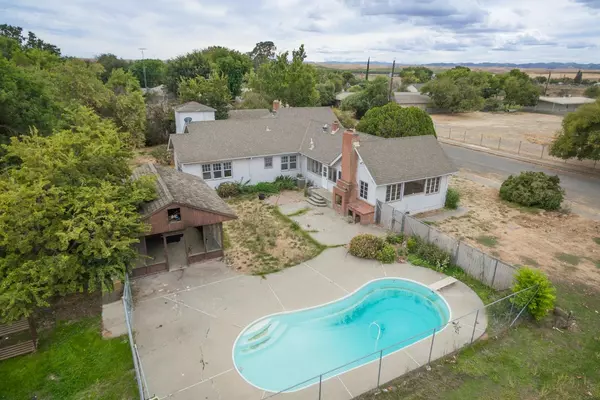$450,000
$465,900
3.4%For more information regarding the value of a property, please contact us for a free consultation.
3815 2nd ST Dunnigan, CA 95937
3 Beds
2 Baths
2,072 SqFt
Key Details
Sold Price $450,000
Property Type Single Family Home
Sub Type Single Family Residence
Listing Status Sold
Purchase Type For Sale
Square Footage 2,072 sqft
Price per Sqft $217
MLS Listing ID 223097167
Sold Date 11/28/23
Bedrooms 3
Full Baths 1
HOA Y/N No
Originating Board MLS Metrolist
Year Built 1939
Lot Size 0.770 Acres
Acres 0.77
Property Description
Your country oasis awaits! Custom built 1939 craftsman still sparkles with original stained glass windows in kitchen and bath as well as original leaded glass windows in laundry! Original wood and brick flooring throughout to warm your heart and 2 wood burning fireplaces to warm your home! Authentic period door hardware throughout including crystal cut glass doorknobs. Main bedroom boasts 2 walk-in closets & walls of windows that bathe the space in natural light. Both secondary bedrooms have walk-in closets & lots of windows to compliment the spaces & provide layered natural light throughout the day. This home boasts 9' ceilings & ceiling fans in every bedroom, living, den and laundry room! This home was made to entertain! You & your guests will enjoy your summers here lounging by the pool & outdoor cooking in the built in BBQ & outdoor kitchen/dining detached from the house, fully screened in for complete comfort. This property is complete with solar panels ground mounted for easy maintenance & access, PPA to convey at closing. Do you need storage, like to wrench or have large scale hobbies? Then the large shop with separate driveway is for you! You will have plenty of space for boat, RV and multiple vehicle parking at and on the property too!
Location
State CA
County Yolo
Area 11429
Direction I5 to Dunnigan, exit Road 6, east on Road 6, left on 2nd Street, home is last residence on the right.
Rooms
Master Bedroom Walk-In Closet 2+
Living Room Other
Dining Room Breakfast Nook, Formal Room
Kitchen Pantry Cabinet, Synthetic Counter
Interior
Heating Central, Fireplace(s)
Cooling Ceiling Fan(s), Central
Flooring Linoleum, Wood, Other
Fireplaces Number 2
Fireplaces Type Brick, Living Room, Den, Wood Burning
Window Features Dual Pane Partial
Appliance Built-In BBQ, Free Standing Gas Oven, Built-In Refrigerator, Dishwasher, Disposal, Microwave, Plumbed For Ice Maker, Tankless Water Heater
Laundry Sink, Space For Frzr/Refr, Gas Hook-Up, Hookups Only, Inside Room
Exterior
Exterior Feature BBQ Built-In, Kitchen, Dog Run
Parking Features Boat Storage, RV Possible, Detached, RV Storage, Uncovered Parking Spaces 2+
Garage Spaces 2.0
Fence Back Yard, Partial
Pool Built-In, Fenced, Fiberglass
Utilities Available Solar, Electric, Internet Available, Natural Gas Connected
View Orchard
Roof Type Composition
Topography Level
Street Surface Asphalt
Private Pool Yes
Building
Lot Description Curb(s)/Gutter(s), Shape Regular
Story 1
Foundation Raised
Sewer Septic System
Water Well
Architectural Style Craftsman
Schools
Elementary Schools Pierce Unified
Middle Schools Pierce Unified
High Schools Pierce Unified
School District Colusa
Others
Senior Community No
Tax ID 051-241-001-000
Special Listing Condition Successor Trustee Sale
Read Less
Want to know what your home might be worth? Contact us for a FREE valuation!

Our team is ready to help you sell your home for the highest possible price ASAP

Bought with Realty One Group FOX





