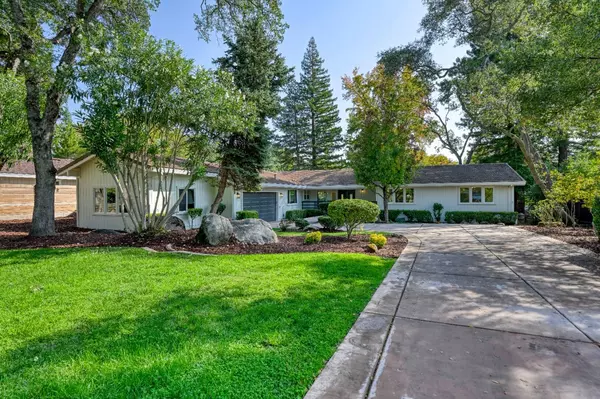$1,305,000
$1,299,000
0.5%For more information regarding the value of a property, please contact us for a free consultation.
8395 W Hidden Lakes DR Granite Bay, CA 95746
4 Beds
3 Baths
3,075 SqFt
Key Details
Sold Price $1,305,000
Property Type Single Family Home
Sub Type Single Family Residence
Listing Status Sold
Purchase Type For Sale
Square Footage 3,075 sqft
Price per Sqft $424
Subdivision Hidden Lakes
MLS Listing ID 223104075
Sold Date 11/22/23
Bedrooms 4
Full Baths 2
HOA Fees $62/mo
HOA Y/N Yes
Originating Board MLS Metrolist
Year Built 1978
Lot Size 0.382 Acres
Acres 0.3818
Property Description
Peace and serenity are waiting for you at this amazing Hidden Lakes Estates home in Granite Bay! This stunningly remodeled single story home backs to the private lake, giving your amazing views, while still being close to all the necessities! When you step through the double doors into the open entry, you'll be greeted by a vaulted ceiling with plenty of light beaming through brand new windows. When it's time to entertain, take advantage of the brand new kitchen with quartz counters, high end appliances, and massive island! When you are ready to just enjoy the scenery, you can step outside to your own private trex deck overlooking the water! Come join Hidden Lakes Estates, and all the Granite Bay has to offer!
Location
State CA
County Placer
Area 12746
Direction Head west on Douglas Blvd. Turn left on Hidden Lakes, lef on W Hidden Lakes, home will be on right hand side.
Rooms
Master Bathroom Shower Stall(s), Double Sinks, Soaking Tub, Tile, Quartz
Master Bedroom Walk-In Closet, Outside Access
Living Room Great Room
Dining Room Dining/Family Combo
Kitchen Quartz Counter, Island, Kitchen/Family Combo
Interior
Heating Central
Cooling Ceiling Fan(s), Central
Flooring Carpet, Laminate, Tile
Fireplaces Number 2
Fireplaces Type Stone
Window Features Dual Pane Full
Appliance Free Standing Gas Range, Free Standing Refrigerator, Gas Water Heater, Hood Over Range, Dishwasher, Disposal, Microwave, Plumbed For Ice Maker
Laundry Cabinets, Inside Area
Exterior
Parking Features Attached, Garage Door Opener
Garage Spaces 2.0
Utilities Available Public
Amenities Available Playground, Recreation Facilities, Tennis Courts
View Lake
Roof Type Tile
Topography Level
Private Pool No
Building
Lot Description Auto Sprinkler F&R, Lake Access
Story 1
Foundation Raised
Sewer In & Connected, Public Sewer
Water Water District, Public
Architectural Style Ranch
Schools
Elementary Schools Eureka Union
Middle Schools Eureka Union
High Schools Placer Union High
School District Placer
Others
Senior Community No
Tax ID 047-300-008-000
Special Listing Condition None
Read Less
Want to know what your home might be worth? Contact us for a FREE valuation!

Our team is ready to help you sell your home for the highest possible price ASAP

Bought with Re/Max Gold Fair Oaks






