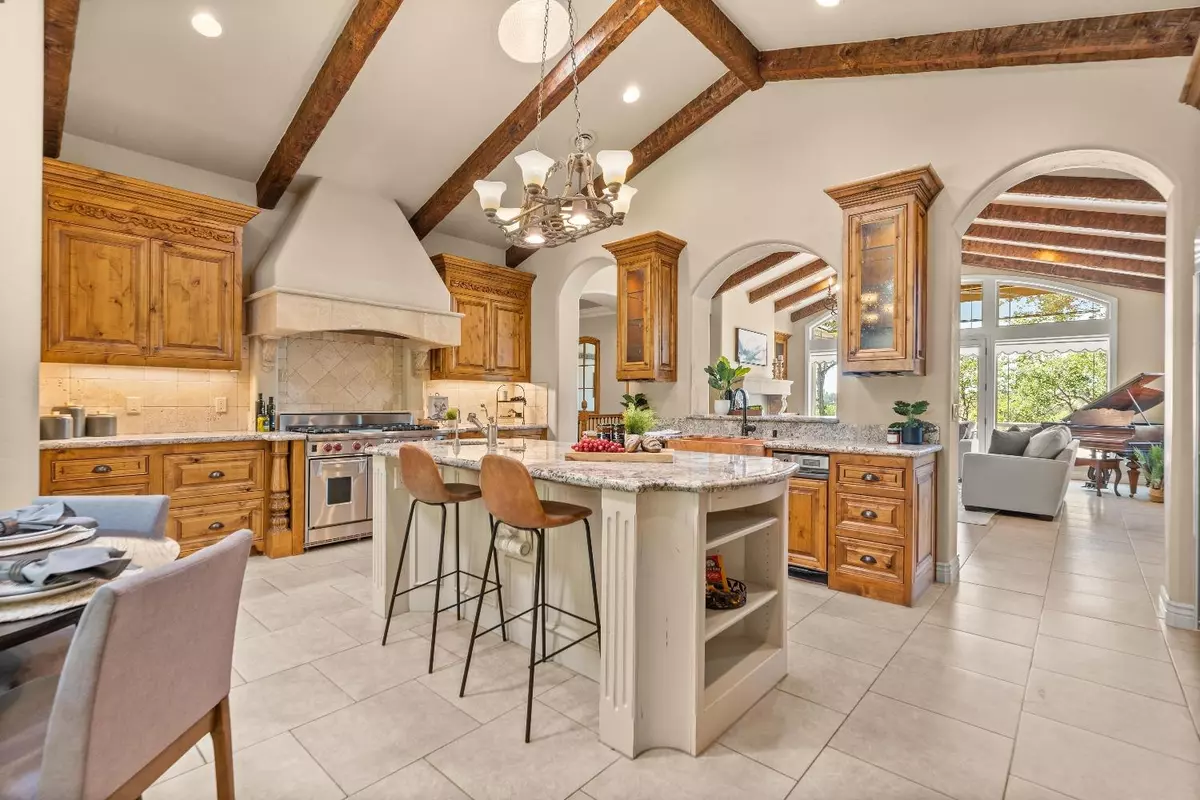$1,501,500
$1,500,000
0.1%For more information regarding the value of a property, please contact us for a free consultation.
2370 Clubhouse DR Rocklin, CA 95765
4 Beds
5 Baths
3,798 SqFt
Key Details
Sold Price $1,501,500
Property Type Single Family Home
Sub Type Single Family Residence
Listing Status Sold
Purchase Type For Sale
Square Footage 3,798 sqft
Price per Sqft $395
Subdivision Whitney Oaks
MLS Listing ID 223087210
Sold Date 11/10/23
Bedrooms 4
Full Baths 4
HOA Fees $106/mo
HOA Y/N Yes
Originating Board MLS Metrolist
Year Built 2002
Lot Size 0.840 Acres
Acres 0.84
Property Description
Custom Home with stunning views nestled in prestigious Whitney Oaks on a .84-acre lot wit 4 Bedroom & 4.5 baths. This home lives like a 1 story, yet provides privacy for long-term guests or multi-generational living. Enjoy Cathedral Beamed ceilings, custom ironwork, imperfect smooth wall finish, plus Savage Designer built-in cabinetry throughout this elegant residence. The gourmet kitchen is a cook's delight w/ 48" Wolf Double Oven Range, copper farmhouse sink & Butler's Pantry. The living room features a grand fireplace & balcony w/ golf course views. The Pub Room w/ built-in bar is perfect for entertaining. The primary suite is a tranquil retreat w/ a fireplace, 2 walk-in closets, dual marble vanities, jetted soaking tub, seated vanity & 2-head walk-in shower. The main floor includes a formal dining room, guest suite, powder room, laundry & large 2-car garage. The lower level has 2 Bedrooms each w/ their own balcony & 2 Bathrooms, plus 1-car garage w/ hobby nook & tons of storage. Enjoy views of spectacular sunsets over Whitney Oaks Golf Course from the privacy of your oversized lot backing to the greenbelt. Relax by the sparkling pool w/ waterfall or shade in the pavilion. This home is a Foodie's Paradise w/ mature fruit trees, grapevines & raised planters. Click the 3D Tour
Location
State CA
County Placer
Area 12765
Direction From !-80, travel North on Hwy 65 exit Pleasant Grove Blvd and turn right, the Pleasant Grove Blvd will become Park Drive, and follow to left turn on Whitney Oaks Blvd. Turn on Clubhouse Drive (first right) pass the Golf Course Clubhouse to gated entry.Continue straight through gate to property on your right.
Rooms
Family Room View, Other
Master Bathroom Shower Stall(s), Double Sinks, Stone, Sunken Tub, Marble, Multiple Shower Heads, Walk-In Closet 2+, Window
Master Bedroom Surround Sound, Outside Access, Walk-In Closet 2+, Sitting Area
Living Room Cathedral/Vaulted, Open Beam Ceiling
Dining Room Formal Room
Kitchen Breakfast Area, Butlers Pantry, Pantry Closet, Skylight(s), Granite Counter, Stone Counter, Island w/Sink
Interior
Interior Features Cathedral Ceiling, Formal Entry, Storage Area(s), Open Beam Ceiling, Skylight Tube
Heating Fireplace Insert, Fireplace(s), Gas, MultiUnits
Cooling Ceiling Fan(s), Central, MultiUnits
Flooring Tile
Fireplaces Number 2
Fireplaces Type Insert, Living Room, Master Bedroom, Stone, Gas Piped
Equipment Home Theater Equipment, Networked, Central Vacuum
Window Features Dual Pane Full,Window Coverings
Appliance Free Standing Gas Range, Built-In Refrigerator, Hood Over Range, Compactor, Ice Maker, Dishwasher, Disposal, Microwave, Double Oven, Warming Drawer, Wine Refrigerator, See Remarks
Laundry Cabinets, Sink, See Remarks, Inside Room
Exterior
Exterior Feature Balcony, Fireplace, Kitchen, Misting System, Uncovered Courtyard
Garage 24'+ Deep Garage, EV Charging, Garage Door Opener, Garage Facing Side, Golf Cart, Workshop in Garage, See Remarks
Garage Spaces 3.0
Fence Metal, Fenced
Pool Built-In, On Lot, Pool Sweep, Salt Water, Gas Heat, Other
Utilities Available Cable Available, Public, Electric, TV Antenna, Internet Available, Natural Gas Connected
Amenities Available Playground, Pool, Recreation Facilities, Exercise Room, Golf Course, Tennis Courts, Greenbelt, Trails, Gym, Park
View Golf Course
Roof Type Cement,Tile
Topography Lot Sloped
Street Surface Paved
Porch Awning, Covered Patio, Enclosed Patio
Private Pool Yes
Building
Lot Description Auto Sprinkler F&R, Garden, Gated Community, Greenbelt
Story 2
Foundation Raised, Slab
Sewer Public Sewer
Water Water District, Public
Architectural Style See Remarks
Schools
Elementary Schools Rocklin Unified
Middle Schools Rocklin Unified
High Schools Rocklin Unified
School District Placer
Others
HOA Fee Include Pool
Senior Community No
Restrictions Other,Parking
Tax ID 374-090-005-000
Special Listing Condition None
Pets Description Yes
Read Less
Want to know what your home might be worth? Contact us for a FREE valuation!

Our team is ready to help you sell your home for the highest possible price ASAP

Bought with Nick Sadek Sotheby's International Realty






