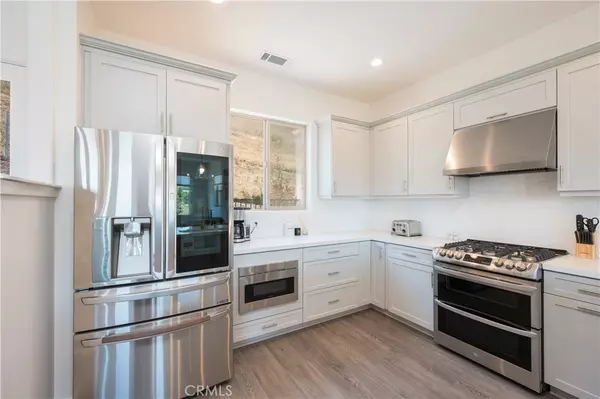$1,162,000
$1,195,000
2.8%For more information regarding the value of a property, please contact us for a free consultation.
1041 Canyon LN Pismo Beach, CA 93449
3 Beds
2 Baths
2,186 SqFt
Key Details
Sold Price $1,162,000
Property Type Single Family Home
Sub Type Single Family Residence
Listing Status Sold
Purchase Type For Sale
Square Footage 2,186 sqft
Price per Sqft $531
Subdivision Pismo Beach (360)
MLS Listing ID PI23123212
Sold Date 11/06/23
Bedrooms 3
Full Baths 2
Condo Fees $200
Construction Status Turnkey
HOA Fees $200/mo
HOA Y/N Yes
Year Built 2021
Lot Size 5,000 Sqft
Property Description
Your Pismo Beach coastal escape awaits! This 3 bed/2 bath home is perfectly situated with views of the canyon and even glimpses of the Pacific Ocean. This pristine home features new contemporary finishes with an abundance of upgrades throughout. The fireplace in the living room sets the tone for the beautifully designed luxury touches you will see. Kitchen features quartz countertops, shaker style cabinetry, stainless steel appliance package with clear door refrigerator. The master bedroom is located on the main living level with a generous closet. Master bathroom features high end tile, double sinks, upgraded hardware and light fixtures. Plus, the master bedroom balcony is ready for you to enjoy your morning coffee or evening glass of wine. Upstairs is a loft bonus area space suitable for an office or media room. Main living area has access to both front balcony and secluded back deck, making entertaining effortless as your guests can enjoy both inside and perfect year-round weather outside. Downstairs are 2 additional bedrooms with bathroom and laundry room. This has been meticulously cared for and barely lived in as it has been a second home. Only moments away from the beach, this home will allow you to truly enjoy all the central coast has to offer. Restaurants, shopping, sun, sand and fun! Are you ready to live at the beach?
Location
State CA
County San Luis Obispo
Area Psmo - Pismo Beach
Rooms
Main Level Bedrooms 2
Interior
Interior Features Breakfast Bar, Built-in Features, Balcony, Ceiling Fan(s), High Ceilings, Open Floorplan, Stone Counters, Wired for Data, Bar, Loft
Heating Central, Forced Air
Cooling None
Flooring Carpet, Laminate, Tile
Fireplaces Type Gas, Great Room
Fireplace Yes
Appliance Double Oven, Dishwasher, Disposal, Gas Range, Microwave, Range Hood, Tankless Water Heater, Vented Exhaust Fan
Laundry Washer Hookup, Electric Dryer Hookup, Gas Dryer Hookup, Inside
Exterior
Parking Features Garage
Garage Spaces 2.0
Garage Description 2.0
Fence Privacy, Wood, Wrought Iron
Pool None
Community Features Curbs
Utilities Available Electricity Connected, Natural Gas Connected, Sewer Connected, Water Connected
Amenities Available Maintenance Grounds
View Y/N Yes
View Canyon, Hills
Roof Type Tile
Accessibility None
Porch Deck
Attached Garage Yes
Total Parking Spaces 2
Private Pool No
Building
Lot Description Drip Irrigation/Bubblers, Landscaped
Story 3
Entry Level Three Or More
Sewer Public Sewer
Water Public
Architectural Style Mediterranean
Level or Stories Three Or More
New Construction No
Construction Status Turnkey
Schools
School District Lucia Mar Unified
Others
HOA Name Price Canyon Villas
Senior Community No
Tax ID 005291023
Security Features Carbon Monoxide Detector(s),Fire Sprinkler System,Smoke Detector(s)
Acceptable Financing Cash, Cash to New Loan
Listing Terms Cash, Cash to New Loan
Financing VA
Special Listing Condition Standard
Read Less
Want to know what your home might be worth? Contact us for a FREE valuation!

Our team is ready to help you sell your home for the highest possible price ASAP

Bought with Mia Huerta • Century 21 Hometown Realty, Arroyo Grande Office






