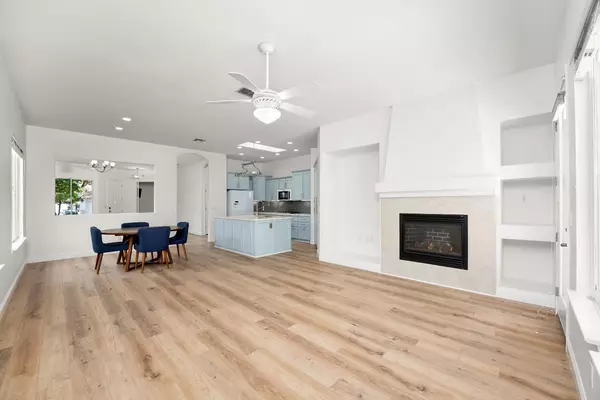$785,000
$769,900
2.0%For more information regarding the value of a property, please contact us for a free consultation.
969 Cameron DR Folsom, CA 95630
3 Beds
2 Baths
1,911 SqFt
Key Details
Sold Price $785,000
Property Type Single Family Home
Sub Type Single Family Residence
Listing Status Sold
Purchase Type For Sale
Square Footage 1,911 sqft
Price per Sqft $410
Subdivision Empire Ranch
MLS Listing ID 223095253
Sold Date 11/02/23
Bedrooms 3
Full Baths 2
HOA Fees $48/qua
HOA Y/N Yes
Originating Board MLS Metrolist
Year Built 2000
Lot Size 6,212 Sqft
Acres 0.1426
Property Description
Welcome to this meticulously maintained Empire Ranch pool home that exudes comfort and elegance. This is a stunning three bedroom, two bath home with an office/den. At 1911 sq. ft. you will be impressed by the recent upgrades in the kitchen and bathrooms, along with the newer plank laminate flooring throughout. Step into the realm of where color and architecture harmoniously dance with the new interior paint. The sparkling pool spa combo with water fall is perfect for spending warm summer days, and the home is surrounded by lush, mature landscaping.You'll appreciate the convenient access to shopping, dining, and recreational facilities at the popular Palladio shopping center. Don't miss the opportunity to call this house HOME!
Location
State CA
County Sacramento
Area 10630
Direction E Bidwell St Head southeast on E Bidwell St toward Clarksville Rd/Scholar Way 1.1 mi Turn left after Bank of America Financial Center (on the right) 1.3 mi Turn left onto Empire Ranch Rd 1.7 mi Turn left onto E Natoma St 0.2 mi Turn right at the 1st cross street onto Cameron Dr Destination will be on the right. If all fails use GPS
Rooms
Master Bathroom Double Sinks, Soaking Tub, Low-Flow Shower(s), Low-Flow Toilet(s), Tile, Outside Access, Walk-In Closet
Master Bedroom Outside Access
Living Room Great Room
Dining Room Dining/Family Combo
Kitchen Pantry Cabinet, Quartz Counter, Island w/Sink
Interior
Heating Central, Fireplace Insert, Natural Gas
Cooling Ceiling Fan(s), Central, Whole House Fan
Flooring Laminate
Window Features Dual Pane Full
Appliance Free Standing Refrigerator, Gas Cook Top, Built-In Gas Oven, Gas Plumbed, Gas Water Heater, Hood Over Range, Ice Maker, Dishwasher, Disposal, Microwave, Plumbed For Ice Maker
Laundry Cabinets, Dryer Included, Washer Included
Exterior
Parking Features Attached, Garage Door Opener, Garage Facing Front, Uncovered Parking Spaces 2+
Garage Spaces 2.0
Fence Fenced, Wood
Pool Built-In, On Lot, Pool/Spa Combo, Gunite Construction
Utilities Available Cable Available, Public, Electric, Underground Utilities, Natural Gas Connected
Amenities Available None
Roof Type Tile
Street Surface Asphalt
Porch Covered Patio
Private Pool Yes
Building
Lot Description Auto Sprinkler F&R, Curb(s)/Gutter(s), Shape Regular, Landscape Back, Landscape Front
Story 1
Foundation Slab
Sewer Public Sewer
Water Public
Architectural Style Traditional
Level or Stories One
Schools
Elementary Schools Folsom-Cordova
Middle Schools Folsom-Cordova
High Schools Folsom-Cordova
School District Sacramento
Others
Senior Community No
Tax ID 071-1480-085-0000
Special Listing Condition None
Pets Allowed Yes
Read Less
Want to know what your home might be worth? Contact us for a FREE valuation!

Our team is ready to help you sell your home for the highest possible price ASAP

Bought with Onyx Real Estate





