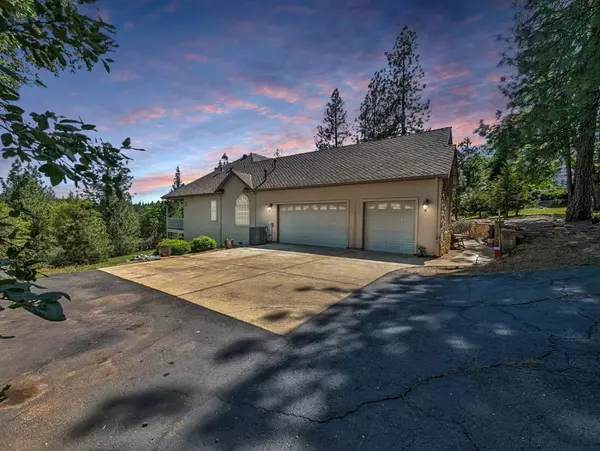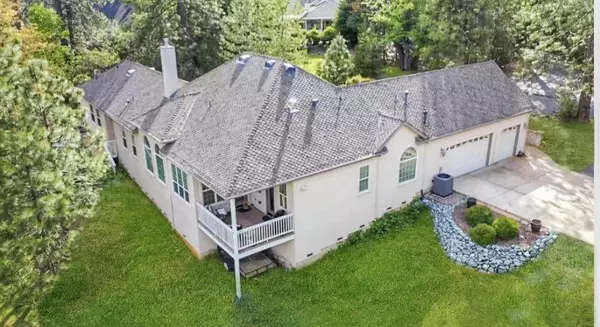$675,000
$682,999
1.2%For more information regarding the value of a property, please contact us for a free consultation.
13690 Elderberry DR Pine Grove, CA 95665
3 Beds
4 Baths
2,700 SqFt
Key Details
Sold Price $675,000
Property Type Multi-Family
Sub Type 2 Houses on Lot
Listing Status Sold
Purchase Type For Sale
Square Footage 2,700 sqft
Price per Sqft $250
Subdivision Ponderosa Ridge
MLS Listing ID 223084697
Sold Date 10/31/23
Bedrooms 3
Full Baths 3
HOA Y/N No
Originating Board MLS Metrolist
Year Built 2004
Lot Size 1.370 Acres
Acres 1.37
Property Description
Nestled at the end of a cul-de-sac in the Ponderosa Ridge Development in Gayla Manor- This property offers 2 homes on 1.37 acres of unobstructed views. Second unit is an excellent space for multi-generational living, game room, Airbnb, private rental or at-home business! Tiled entry, expansive great room featuring a formal dining, living & family room. Spacious kitchen w/breakfast bar, beautiful granite tops & walk-in pantry closet. Access from the kitchen & dining nook onto the covered decking is great for outdoor BBQ's & expanded areas to entertain. The master suite is a true retreat w/access to the covered deck, providing a private sitting area. Master bath features a jetted tub, dual vanity & walk-in closet. With a split floorplan, you'll find 2 guest bedrooms w/hardwood flooring, a jack-and-jill guest bathroom with a dual vanity & large walk-in shower. Guest house features a great room, kitchen with granite tops & a full bathroom. Enjoy the immaculate landscaping, plus decking off the breezeway, a great space for gatherings. The 3-car garage w/workbenches +shelving & a stairway leading to additional attic storage; this property has everything you need and more! Equipped with a Generac system- you'll always have the comforts of home. See for yourself and LOVE where you LIVE!
Location
State CA
County Amador
Area 22012
Direction From Jackson, Take Hwy 88, Left on Gayla, Right onto Elderberry. Located at the end of the cul-de-sac, make a right into the driveway, go past the first driveway, property is at the end.
Rooms
Family Room View
Master Bathroom Shower Stall(s), Double Sinks, Jetted Tub, Tile, Walk-In Closet
Master Bedroom Balcony, Outside Access
Living Room Great Room, View
Dining Room Dining/Family Combo, Formal Area
Kitchen Breakfast Area, Pantry Closet, Granite Counter
Interior
Interior Features Formal Entry
Heating Central, Fireplace Insert, Natural Gas, Other
Cooling Ceiling Fan(s), Central
Flooring Carpet, Tile, Wood
Fireplaces Number 2
Fireplaces Type Insert, Living Room, Master Bedroom, Electric, Gas Log
Window Features Dual Pane Full
Appliance Free Standing Gas Oven, Free Standing Gas Range, Gas Cook Top, Hood Over Range, Dishwasher, Disposal, Microwave
Laundry See Remarks, Inside Room
Exterior
Exterior Feature Balcony
Garage RV Access, RV Possible, Garage Door Opener, Guest Parking Available, Workshop in Garage, See Remarks
Garage Spaces 3.0
Utilities Available Cable Available, Cable Connected, Internet Available, Natural Gas Available
View Panoramic, Hills, Woods
Roof Type Composition
Topography Snow Line Above,Lot Grade Varies
Street Surface Asphalt
Porch Front Porch, Covered Deck
Private Pool No
Building
Lot Description Auto Sprinkler Front, Cul-De-Sac, Dead End, Landscape Front, See Remarks
Story 1
Foundation Concrete, ConcretePerimeter
Sewer Septic System
Water Public
Architectural Style Contemporary
Level or Stories One
Schools
Elementary Schools Amador Unified
Middle Schools Amador Unified
High Schools Amador Unified
School District Amador
Others
Senior Community No
Tax ID 038-620-069
Special Listing Condition Other
Read Less
Want to know what your home might be worth? Contact us for a FREE valuation!

Our team is ready to help you sell your home for the highest possible price ASAP

Bought with First Statewide Realty






