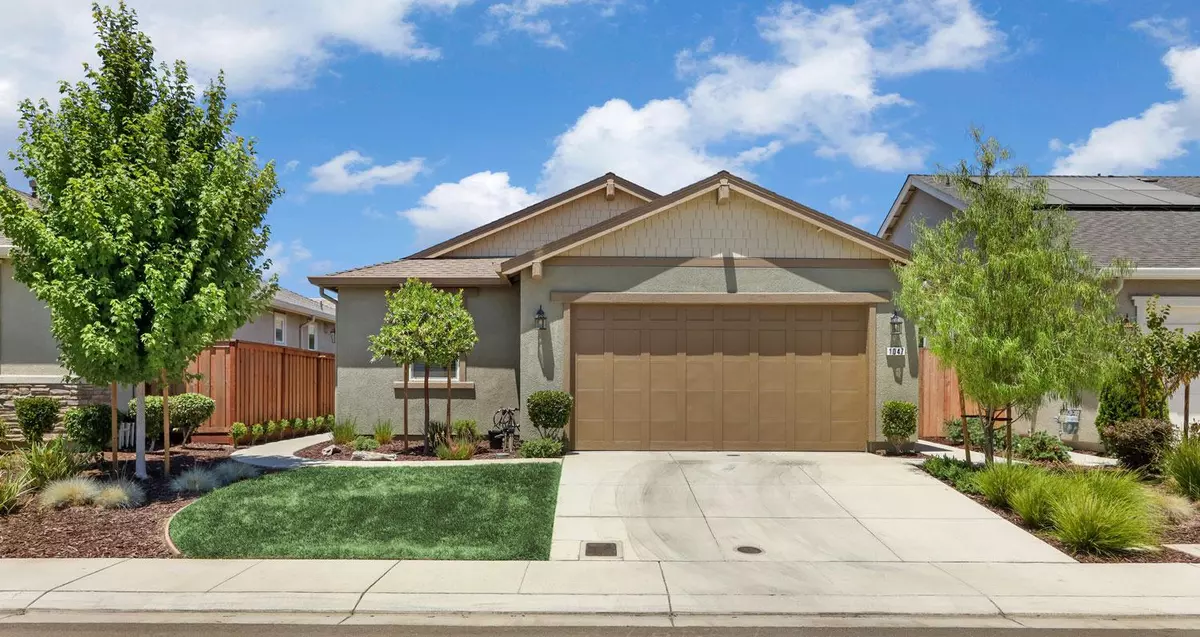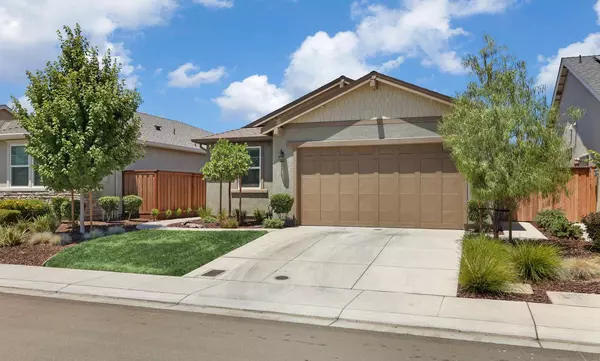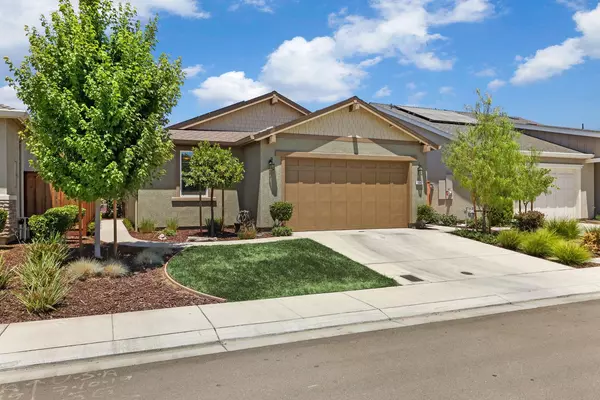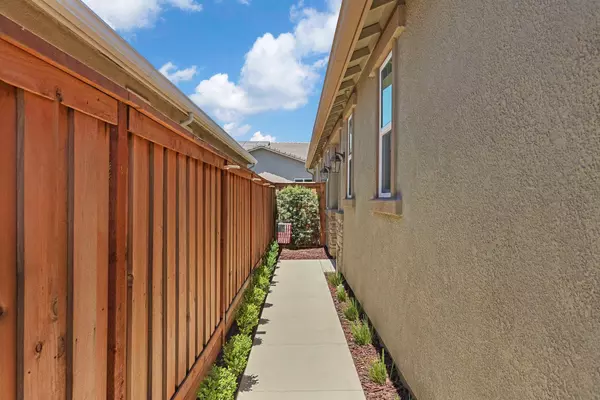$514,000
$515,950
0.4%For more information regarding the value of a property, please contact us for a free consultation.
1047 Camborne DR Manteca, CA 95336
2 Beds
2 Baths
1,513 SqFt
Key Details
Sold Price $514,000
Property Type Single Family Home
Sub Type Single Family Residence
Listing Status Sold
Purchase Type For Sale
Square Footage 1,513 sqft
Price per Sqft $339
Subdivision The Collective
MLS Listing ID 223061912
Sold Date 10/25/23
Bedrooms 2
Full Baths 2
HOA Fees $295/mo
HOA Y/N Yes
Originating Board MLS Metrolist
Year Built 2019
Lot Size 4,243 Sqft
Acres 0.0974
Property Description
A 55+ RESORT STYLE COMMUNITY. Marvelous Opportunity to own a Home located in The Collective. This is a 55+ age qualified Gated Master Planned Community located in the Heart of Manteca. This delightful like new home features a gorgeous kitchen with quartz countertops, built-in gas range & natural maple cabinets. The kitchen, dining room & living room combine to make a great room with an open living concept. The master bedroom & bathroom suite feature a double vanity, walk in shower and spacious closet. The home has many great upgrades including solar and whole house fan. The relaxing low maintenance backyard has a covered private patio area. The Collective Community includes a large private clubhouse with gathering spaces, lounge areas, fitness center & locker rooms. Outside at the clubhouse you will find a large pool with spa, fire pits, bocce ball & pickle ball courts. There are too many amenities to list! Come to see this property & community for yourself, you will love it!
Location
State CA
County San Joaquin
Area 20503
Direction From N Main St head East on E Louise Ave. At roundabout head in the gated entrace on Ambrose Dr. Gates are open daily from 10am-6pm. Left onto Crescent Ave and right onto Camborne Dr.
Rooms
Master Bathroom Shower Stall(s), Double Sinks, Walk-In Closet, Window
Living Room Great Room
Dining Room Dining/Living Combo
Kitchen Pantry Closet, Quartz Counter, Island
Interior
Heating Central
Cooling Ceiling Fan(s), Central, Whole House Fan
Flooring Carpet, Laminate, Tile
Window Features Dual Pane Full
Appliance Built-In Electric Oven, Free Standing Refrigerator, Built-In Gas Range, Dishwasher, Disposal, Microwave
Laundry Cabinets, Dryer Included, Washer Included, Inside Room
Exterior
Parking Features Attached
Garage Spaces 2.0
Pool Built-In, Common Facility, Pool/Spa Combo
Utilities Available Public, Solar
Amenities Available Barbeque, Pool, Clubhouse, Dog Park, Rec Room w/Fireplace, Recreation Facilities, Game Court Exterior, Game Court Interior, Spa/Hot Tub, Gym, Park
Roof Type Composition
Porch Covered Patio
Private Pool Yes
Building
Lot Description Auto Sprinkler Front, Curb(s)/Gutter(s), Gated Community, Landscape Back, Low Maintenance
Story 1
Foundation Slab
Sewer In & Connected
Water Public
Schools
Elementary Schools Manteca Unified
Middle Schools Manteca Unified
High Schools Manteca Unified
School District San Joaquin
Others
HOA Fee Include MaintenanceGrounds, Pool
Senior Community Yes
Restrictions Age Restrictions
Tax ID 218-220-27
Special Listing Condition None
Pets Allowed Yes
Read Less
Want to know what your home might be worth? Contact us for a FREE valuation!

Our team is ready to help you sell your home for the highest possible price ASAP

Bought with California Advantage R.E.






