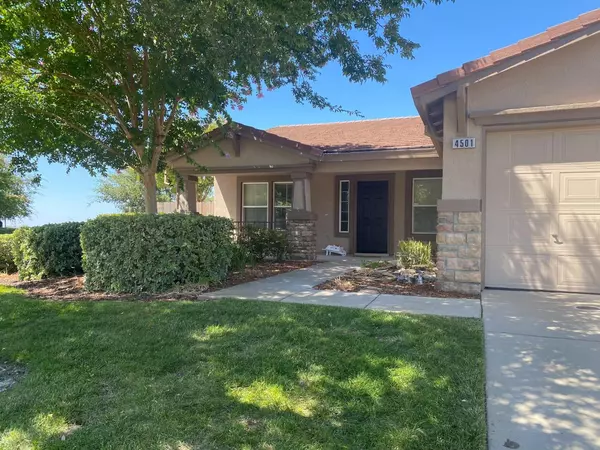$655,000
$649,000
0.9%For more information regarding the value of a property, please contact us for a free consultation.
4501 Waitsfield CIR Mather, CA 95655
3 Beds
2 Baths
2,379 SqFt
Key Details
Sold Price $655,000
Property Type Single Family Home
Sub Type Single Family Residence
Listing Status Sold
Purchase Type For Sale
Square Footage 2,379 sqft
Price per Sqft $275
MLS Listing ID 223088064
Sold Date 10/17/23
Bedrooms 3
Full Baths 2
HOA Fees $105/mo
HOA Y/N Yes
Originating Board MLS Metrolist
Year Built 2003
Lot Size 0.329 Acres
Acres 0.3292
Property Description
This beautiful single-story Eastridge Estates home sits on a large .33-acre corner lot. The freshly painted home has been well-cared for and is move-in ready. Big open floor plan with spacious living room & family room. Office/den could be possible 4th bedroom. Large master with outside access. Master bath has double sinks, walk-in closet, separate soaker tub & shower. Inside laundry with sink and cabinets. Whole house fan to cool in the summer evenings. 3-car garage has workshop area and lots of shelving. The huge private backyard has large area for lawn with sprinklers already installed, or possible pool. Lots of patio space for entertaining. Great horseshoe pit area at back. Possible room for RV /boat on side of home. No neighbors on left side and home backs to private nature reserve area for even more privacy! HOA maintains front yard. Walk or ride your bike to the lovely neighborhood Veterans Park with BBQ area, tennis courts, play structure & more. Miles of paved walking/biking paths in area. 6-min drive to Mather Regional Park, Lake & Golf Course. A 10-minute drive to Capital Village shopping area to enjoy a cup of coffee or a meal at the many restaurant choices. 15 minutes to the freeway! A great place to feel like you're in the country, but close to all the conveniences.
Location
State CA
County Sacramento
Area 10655
Direction US-50 W to left on Zinfandel Dr, right on Douglas, left on Mather turns into Excelsior, left on Westerly, left on Waitsfield.
Rooms
Family Room Cathedral/Vaulted, Great Room
Master Bathroom Shower Stall(s), Double Sinks, Tile, Tub, Walk-In Closet
Master Bedroom Outside Access
Living Room Great Room
Dining Room Breakfast Nook, Dining Bar, Formal Area
Kitchen Breakfast Area, Pantry Cabinet, Island w/Sink, Kitchen/Family Combo, Tile Counter
Interior
Heating Central
Cooling Ceiling Fan(s), Central
Flooring Carpet, Laminate, Linoleum
Window Features Dual Pane Full
Appliance Built-In Electric Oven, Gas Cook Top, Dishwasher, Disposal, Microwave
Laundry Cabinets, Dryer Included, Gas Hook-Up, Washer Included, Inside Room
Exterior
Parking Features Attached, RV Possible, Workshop in Garage
Garage Spaces 3.0
Fence Back Yard, Metal, Wood
Utilities Available Public, Electric, Natural Gas Connected
Amenities Available Other
View Garden/Greenbelt
Roof Type Tile
Porch Front Porch, Uncovered Patio
Private Pool No
Building
Lot Description Auto Sprinkler Front, Auto Sprinkler Rear, Corner, See Remarks, Low Maintenance
Story 1
Foundation Slab
Sewer In & Connected
Water Water District
Schools
Elementary Schools Folsom-Cordova
Middle Schools Folsom-Cordova
High Schools Folsom-Cordova
School District Sacramento
Others
HOA Fee Include MaintenanceGrounds
Senior Community No
Tax ID 067-0420-001-000
Special Listing Condition None
Read Less
Want to know what your home might be worth? Contact us for a FREE valuation!

Our team is ready to help you sell your home for the highest possible price ASAP

Bought with KW CA Premier






