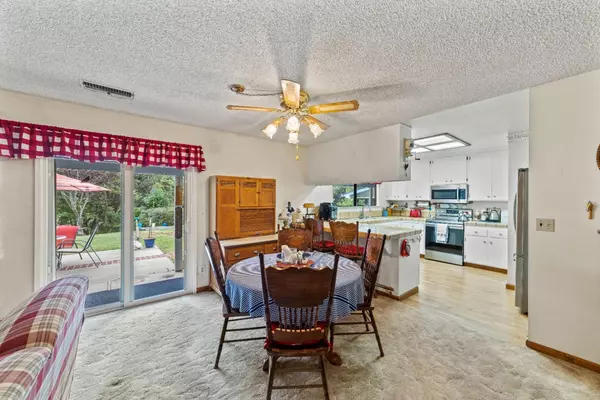$596,000
$599,999
0.7%For more information regarding the value of a property, please contact us for a free consultation.
6320 Laurel LN Placerville, CA 95667
4 Beds
2 Baths
2,177 SqFt
Key Details
Sold Price $596,000
Property Type Single Family Home
Sub Type Single Family Residence
Listing Status Sold
Purchase Type For Sale
Square Footage 2,177 sqft
Price per Sqft $273
Subdivision Highway View Terrace Sub
MLS Listing ID 223072744
Sold Date 10/16/23
Bedrooms 4
Full Baths 2
HOA Y/N No
Originating Board MLS Metrolist
Year Built 1980
Lot Size 1.100 Acres
Acres 1.1
Property Description
Pride Reduced-A must see will not last long at this price. Perfect Opportunity to own gorgeous home on a quite private lot on 1.1 acres easily maintained, fenced completely for your children & pets, auto sprinklers front & back. Close to shopping centers and freeway. This 4bdr/2bath/2cargarage home has a backup generator "Generac" only 2yrs old , ready for any storm that may pass thru,3 new tuff sheds with over 400sq ft of additional storage new Heat pump, public utilities & public water, septic system for sewer, New HVAC (A/C and Heating) system less than 2yrs old, great parking for parties and guest. Come see the value you'll appreciate!
Location
State CA
County El Dorado
Area 12702
Direction Hwy 50 east to Missouri Flat exit, turn right on Missouri flat, turn Right on Motherlode, left on Blanchard, then Left on Laurel Lane.
Rooms
Family Room Great Room, View
Master Bathroom Closet, Outside Access
Master Bedroom Sitting Room, Outside Access
Living Room View, Other
Dining Room Dining/Family Combo
Kitchen Kitchen/Family Combo, Tile Counter
Interior
Interior Features Formal Entry
Heating Pellet Stove, Central, Electric, Fireplace Insert
Cooling Ceiling Fan(s), Central, Heat Pump
Flooring Carpet, Linoleum
Fireplaces Number 1
Fireplaces Type Insert, Pellet Stove
Window Features Bay Window(s),Dual Pane Full,Dual Pane Partial
Appliance Compactor, Dishwasher, Disposal, Microwave, Electric Cook Top, Electric Water Heater
Laundry Electric, Inside Area
Exterior
Parking Features Attached, RV Access, RV Storage, Enclosed, Garage Door Opener, Garage Facing Front, Workshop in Garage, Other
Garage Spaces 2.0
Carport Spaces 1
Fence Back Yard, Chain Link, Vinyl, Front Yard
Utilities Available Propane Tank Leased, Electric, Generator
View Woods, Other
Roof Type Composition
Topography Level
Street Surface Asphalt
Porch Front Porch, Back Porch, Covered Patio
Private Pool No
Building
Lot Description Auto Sprinkler F&R, Private, Landscape Back, Landscape Front
Story 1
Foundation Slab
Sewer Septic System
Water Public
Architectural Style Ranch
Level or Stories One
Schools
Elementary Schools Mother Lode
Middle Schools Mother Lode
High Schools El Dorado Union High
School District El Dorado
Others
Senior Community No
Tax ID 329-181-051-000
Special Listing Condition None, Other
Pets Allowed Yes
Read Less
Want to know what your home might be worth? Contact us for a FREE valuation!

Our team is ready to help you sell your home for the highest possible price ASAP

Bought with ERA Carlile Realty Group






