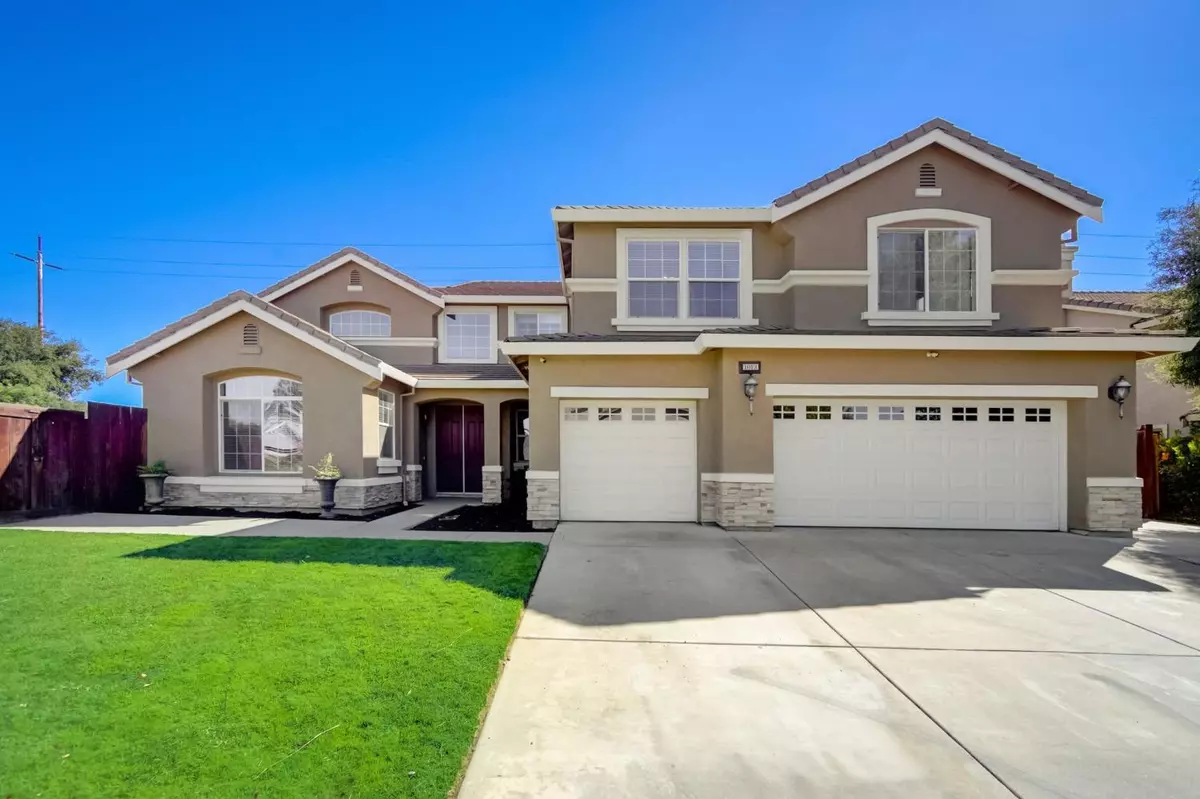$885,000
$899,000
1.6%For more information regarding the value of a property, please contact us for a free consultation.
1013 Vineyard DR Oakley, CA 94561
5 Beds
3 Baths
4,258 SqFt
Key Details
Sold Price $885,000
Property Type Single Family Home
Sub Type Single Family Residence
Listing Status Sold
Purchase Type For Sale
Square Footage 4,258 sqft
Price per Sqft $207
MLS Listing ID 223093923
Sold Date 10/16/23
Bedrooms 5
Full Baths 3
HOA Y/N No
Originating Board MLS Metrolist
Year Built 2002
Lot Size 0.281 Acres
Acres 0.2809
Property Description
Gorgeous 2 story with Owner's suite and separate office / potential 6th bedroom on ground floor set on over 12,000 sqft lot, this 4258 sqft home is a spacious beauty with lots of light and RV parking. Living and dining room (with soaring ceiling) combination. Granite kitchen has stainless steel appliances, breakfast area, and pantry. The owner's suite features double sinks, shower, and tub. Two story ceiling in the family room, with a fireplace. Laundry room on ground floor. Giant bright and airy bonus room / loft with fireplace overlooking the family room. Office nook off the upstairs hallway, a hall bathroom with double sinks and four additional family bedrooms upstairs. Three car garage with plenty of off-street parking, additional area for an RV (hookups available) or boat or both. This is a must see!
Location
State CA
County Contra Costa
Area Oakley
Direction O'Hara to Vineyard.
Rooms
Family Room Great Room, View
Master Bathroom Shower Stall(s), Double Sinks, Sitting Area, Jetted Tub, Tub, Walk-In Closet, Window
Master Bedroom Ground Floor, Walk-In Closet, Sitting Area
Living Room Open Beam Ceiling
Dining Room Breakfast Nook, Dining/Family Combo, Space in Kitchen, Dining/Living Combo
Kitchen Breakfast Area, Butlers Pantry, Granite Counter, Island
Interior
Interior Features Open Beam Ceiling
Heating Central, Fireplace Insert, Fireplace(s), Gas
Cooling Ceiling Fan(s), Central, MultiZone
Flooring Laminate, Tile
Fireplaces Number 3
Fireplaces Type Living Room, Family Room, Gas Log, Gas Piped
Equipment Intercom, Audio/Video Prewired
Window Features Caulked/Sealed,Dual Pane Full,Window Coverings,Window Screens
Appliance Built-In Electric Oven, Gas Cook Top, Gas Water Heater, Hood Over Range, Dishwasher, Disposal, Double Oven, Self/Cont Clean Oven
Laundry Cabinets, Sink, Gas Hook-Up, Inside Room
Exterior
Exterior Feature Dog Run
Parking Features Attached, Boat Storage, RV Access, RV Possible, RV Storage, Garage Facing Front, Guest Parking Available
Garage Spaces 3.0
Fence Back Yard, Wood, Front Yard, Masonry
Utilities Available Cable Connected, Public, Solar, Electric, Underground Utilities, Internet Available, Natural Gas Connected
Roof Type Cement,Tile
Porch Uncovered Patio
Private Pool No
Building
Lot Description Auto Sprinkler F&R, Corner
Story 2
Foundation Concrete, Slab
Sewer In & Connected, Public Sewer
Water Meter on Site, Meter Required, Public
Architectural Style Contemporary
Schools
Elementary Schools Oakley Union Elem
Middle Schools Oakley Union Elem
High Schools Liberty Union High
School District Contra Costa
Others
Senior Community No
Tax ID 034-370-001-9
Special Listing Condition None
Read Less
Want to know what your home might be worth? Contact us for a FREE valuation!

Our team is ready to help you sell your home for the highest possible price ASAP

Bought with Keller Williams Realty


